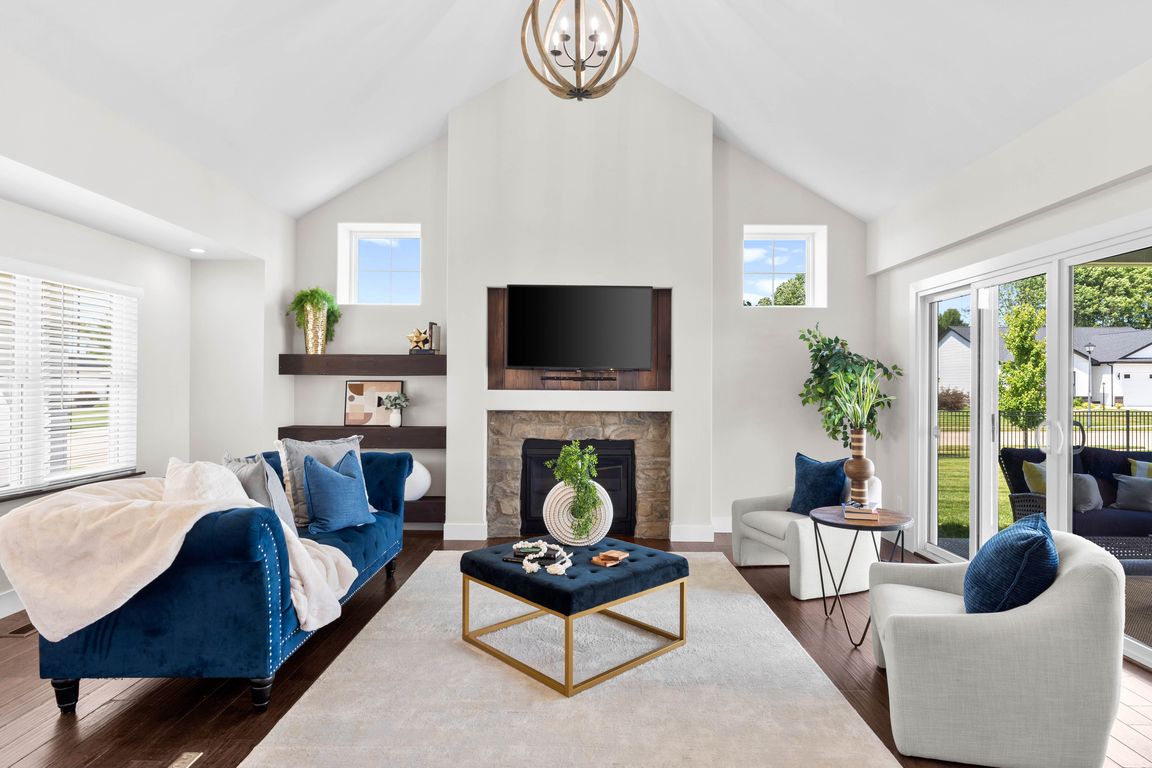Open: Sun 12pm-2pm

ActivePrice cut: $25K (10/2)
$525,000
4beds
3,292sqft
3856 Plymouth Dr, Edwardsville, IL 62025
4beds
3,292sqft
Single family residence
Built in 2016
0.33 Acres
3 Attached garage spaces
$159 price/sqft
$200 annually HOA fee
What's special
Floor-to-ceiling cabinetryHome officePrimary suiteIrrigation systemFenced corner lotWalk-in pantryMassive center island
Beautiful craftsman in Hearthstone Place! Discover unparalleled functionality heightened by impressive millwork, engineered hardwood floors and abundance of natural light. The open floor plan boasts an expansive kitchen with floor-to-ceiling cabinetry, a walk-in pantry, large dining area, and massive center island with plenty of seating overlooking the spacious great room with ...
- 30 days |
- 2,100 |
- 57 |
Source: MARIS,MLS#: 25030326 Originating MLS: Southwestern Illinois Board of REALTORS
Originating MLS: Southwestern Illinois Board of REALTORS
Travel times
Living Room
Kitchen
Primary Bedroom
Finished Basement
Zillow last checked: 7 hours ago
Listing updated: October 02, 2025 at 07:38am
Listing Provided by:
Stacey Ritter 618-741-6053,
Berkshire Hathaway HomeServices Select Properties
Source: MARIS,MLS#: 25030326 Originating MLS: Southwestern Illinois Board of REALTORS
Originating MLS: Southwestern Illinois Board of REALTORS
Facts & features
Interior
Bedrooms & bathrooms
- Bedrooms: 4
- Bathrooms: 4
- Full bathrooms: 3
- 1/2 bathrooms: 1
- Main level bathrooms: 1
Primary bedroom
- Description: Vaulted Ceiling
- Level: Upper
- Area: 221
- Dimensions: 17x13
Bedroom
- Features: Floor Covering: Carpeting
- Level: Upper
- Area: 132
- Dimensions: 11x12
Bedroom
- Features: Floor Covering: Carpeting
- Level: Upper
- Area: 120
- Dimensions: 12x10
Bedroom
- Features: Floor Covering: Luxury Vinyl Plank
- Level: Lower
- Area: 144
- Dimensions: 12x12
Primary bathroom
- Features: Floor Covering: Ceramic Tile
- Level: Upper
- Area: 90
- Dimensions: 15x6
Bathroom
- Features: Floor Covering: Ceramic Tile
- Level: Main
- Area: 25
- Dimensions: 5x5
Bathroom
- Features: Floor Covering: Ceramic Tile
- Level: Upper
- Area: 45
- Dimensions: 9x5
Bathroom
- Features: Floor Covering: Ceramic Tile
- Level: Lower
- Area: 30
- Dimensions: 6x5
Dining room
- Features: Floor Covering: Wood
- Level: Main
- Area: 180
- Dimensions: 10x18
Family room
- Features: Floor Covering: Luxury Vinyl Plank
- Level: Lower
- Area: 837
- Dimensions: 31x27
Great room
- Description: Vaulted Ceiling
- Features: Floor Covering: Wood
- Level: Main
- Area: 304
- Dimensions: 16x19
Kitchen
- Features: Floor Covering: Wood
- Level: Main
- Area: 252
- Dimensions: 14x18
Laundry
- Features: Floor Covering: Ceramic Tile
- Level: Main
- Area: 90
- Dimensions: 10x9
Heating
- Forced Air, Natural Gas
Cooling
- Ceiling Fan(s), Central Air, Electric
Appliances
- Included: ENERGY STAR Qualified Appliances, Dishwasher, Disposal, Dryer, Gas Oven, Gas Range, Refrigerator, Washer, Water Heater
- Laundry: Laundry Room, Main Level
Features
- Bookcases, Built-in Features, Crown Molding, Custom Cabinetry, Dry Bar, High Ceilings, High Speed Internet, Kitchen Island, Kitchen/Dining Room Combo, Open Floorplan, Recessed Lighting, Separate Shower, Smart Thermostat, Solid Surface Countertop(s), Special Millwork, Vaulted Ceiling(s), Walk-In Closet(s), Walk-In Pantry, Workshop/Hobby Area
- Flooring: Carpet, Ceramic Tile, Wood
- Doors: Panel Door(s), Pocket Door(s), Sliding Doors
- Windows: Blinds, Screens, Tilt-In Windows, Window Coverings
- Basement: Concrete,Full
- Number of fireplaces: 1
- Fireplace features: Gas, Great Room
Interior area
- Total structure area: 3,292
- Total interior livable area: 3,292 sqft
- Finished area above ground: 2,221
- Finished area below ground: 1,071
Video & virtual tour
Property
Parking
- Total spaces: 3
- Parking features: Attached, Garage, Garage Door Opener, Lighted, Oversized
- Attached garage spaces: 3
Features
- Levels: One and One Half
- Patio & porch: Covered, Patio
- Exterior features: Lighting
- Fencing: Back Yard
Lot
- Size: 0.33 Acres
- Dimensions: 125 x 114
- Features: Back Yard, Corner Lot, Garden, Level, Sprinklers In Front, Sprinklers In Rear
Details
- Additional structures: None
- Parcel number: 102161810101029
- Special conditions: Standard
Construction
Type & style
- Home type: SingleFamily
- Architectural style: Craftsman
- Property subtype: Single Family Residence
Materials
- Brick Veneer, Concrete, Vinyl Siding
- Foundation: Concrete Perimeter
- Roof: Architectural Shingle
Condition
- New construction: No
- Year built: 2016
Utilities & green energy
- Sewer: Public Sewer
- Water: Public
- Utilities for property: Electricity Available
Community & HOA
Community
- Security: Carbon Monoxide Detector(s), Smoke Detector(s)
- Subdivision: Hearthstone Place Ph 01
HOA
- Has HOA: Yes
- Amenities included: None
- Services included: Common Area Maintenance
- HOA fee: $200 annually
- HOA name: Hearthstone Place
Location
- Region: Edwardsville
Financial & listing details
- Price per square foot: $159/sqft
- Tax assessed value: $490,290
- Annual tax amount: $11,841
- Date on market: 6/25/2025
- Listing terms: Cash,Conventional,FHA
- Electric utility on property: Yes