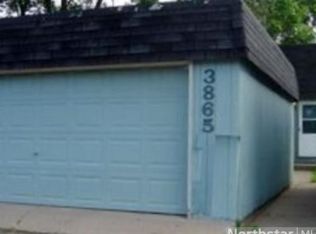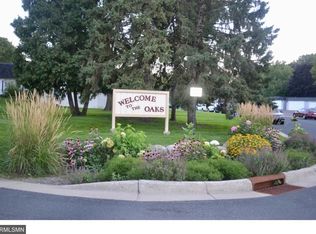Closed
$232,629
3857 Conroy Trl, Inver Grove Heights, MN 55076
3beds
1,678sqft
Townhouse Side x Side
Built in 1973
2,178 Square Feet Lot
$230,300 Zestimate®
$139/sqft
$2,079 Estimated rent
Home value
$230,300
$214,000 - $246,000
$2,079/mo
Zestimate® history
Loading...
Owner options
Explore your selling options
What's special
This spacious and beautifully updated oversized townhome features 3 bedrooms, 2 bathrooms, and a 2-car garage, offering abundant living space and thoughtful upgrades throughout. The upper level has been fully remodeled to include 2 bedrooms, 1 bathroom, a bright and welcoming living room, a dining area, a completely renovated kitchen with new cabinets and appliances, and a huge walk-in pantry closet. The lower level was recently finished and adds incredible functionality with a third bedroom, full bathroom, a large family room, and a generous walk-in closet, creating the perfect setup for guests, a home office, or additional living space. Updates include a newer 5-year-old roof, all-new triple-pane windows, two new triple-pane sliding doors, a new garage door opener, new flooring throughout the home, freshly painted interiors, new interior doors on the main level, as well as new ceiling fans and light fixtures that add style and comfort. Both bathrooms have been recently updated, and the home includes loads of storage throughout. Enjoy the outdoors on the large rear deck, in the beautifully maintained front yard, or in the private backyard—ideal for relaxing or entertaining. With its incredible layout, high-quality improvements, and oversized garage, this move-in ready townhome checks all the boxes.
Zillow last checked: 8 hours ago
Listing updated: October 03, 2025 at 02:34pm
Listed by:
Ryan Fischer 612-888-6127,
RE/MAX Results
Bought with:
Tisha Corder-Kilgore
Coldwell Banker Realty
Source: NorthstarMLS as distributed by MLS GRID,MLS#: 6742537
Facts & features
Interior
Bedrooms & bathrooms
- Bedrooms: 3
- Bathrooms: 2
- Full bathrooms: 1
- 3/4 bathrooms: 1
Bedroom 1
- Level: Main
- Area: 153 Square Feet
- Dimensions: 17x9
Bedroom 2
- Level: Main
- Area: 117 Square Feet
- Dimensions: 13x9
Bedroom 3
- Level: Lower
- Area: 130 Square Feet
- Dimensions: 13x10
Deck
- Level: Main
- Area: 147 Square Feet
- Dimensions: 21x7
Dining room
- Level: Main
- Area: 120 Square Feet
- Dimensions: 12x10
Family room
- Level: Lower
- Area: 228 Square Feet
- Dimensions: 19x12
Kitchen
- Level: Main
- Area: 96 Square Feet
- Dimensions: 12x8
Living room
- Level: Main
- Area: 204 Square Feet
- Dimensions: 17x12
Other
- Level: Main
- Area: 48 Square Feet
- Dimensions: 8x6
Storage
- Level: Lower
- Area: 180 Square Feet
- Dimensions: 18x10
Heating
- Forced Air
Cooling
- Central Air
Appliances
- Included: Dishwasher, Dryer, Microwave, Range, Refrigerator, Washer
Features
- Basement: Finished,Full,Storage Space,Walk-Out Access
- Has fireplace: No
Interior area
- Total structure area: 1,678
- Total interior livable area: 1,678 sqft
- Finished area above ground: 839
- Finished area below ground: 670
Property
Parking
- Total spaces: 2
- Parking features: Detached, Asphalt, Garage Door Opener, Guest
- Garage spaces: 2
- Has uncovered spaces: Yes
Accessibility
- Accessibility features: None
Features
- Levels: Multi/Split
- Patio & porch: Deck, Patio
- Fencing: Partial,Privacy
Lot
- Size: 2,178 sqft
- Dimensions: 22 x 100
- Features: Wooded
Details
- Foundation area: 839
- Parcel number: 205365204050
- Zoning description: Residential-Multi-Family
Construction
Type & style
- Home type: Townhouse
- Property subtype: Townhouse Side x Side
- Attached to another structure: Yes
Materials
- Vinyl Siding
- Roof: Age 8 Years or Less,Asphalt,Flat,Rubber
Condition
- Age of Property: 52
- New construction: No
- Year built: 1973
Utilities & green energy
- Gas: Natural Gas
- Sewer: City Sewer/Connected
- Water: City Water/Connected
Community & neighborhood
Location
- Region: Inver Grove Heights
- Subdivision: The Oaks 3rd Add
HOA & financial
HOA
- Has HOA: Yes
- HOA fee: $368 monthly
- Services included: Maintenance Structure, Hazard Insurance, Lawn Care, Professional Mgmt, Trash, Snow Removal
- Association name: RowCal
- Association phone: 651-233-1307
Other
Other facts
- Road surface type: Paved
Price history
| Date | Event | Price |
|---|---|---|
| 10/3/2025 | Sold | $232,629+1.2%$139/sqft |
Source: | ||
| 9/7/2025 | Pending sale | $229,900$137/sqft |
Source: | ||
| 7/28/2025 | Price change | $229,900-2.2%$137/sqft |
Source: | ||
| 6/26/2025 | Listed for sale | $235,000$140/sqft |
Source: | ||
Public tax history
| Year | Property taxes | Tax assessment |
|---|---|---|
| 2023 | $244 +9.9% | $173,700 +1.2% |
| 2022 | $222 -85.2% | $171,700 +10.9% |
| 2021 | $1,496 -15.4% | $154,800 +1.1% |
Find assessor info on the county website
Neighborhood: 55076
Nearby schools
GreatSchools rating
- 5/10Hilltop Elementary SchoolGrades: PK-5Distance: 1.1 mi
- 4/10Inver Grove Heights Middle SchoolGrades: 6-8Distance: 1 mi
- 5/10Simley Senior High SchoolGrades: 9-12Distance: 1.1 mi
Get a cash offer in 3 minutes
Find out how much your home could sell for in as little as 3 minutes with a no-obligation cash offer.
Estimated market value
$230,300
Get a cash offer in 3 minutes
Find out how much your home could sell for in as little as 3 minutes with a no-obligation cash offer.
Estimated market value
$230,300


