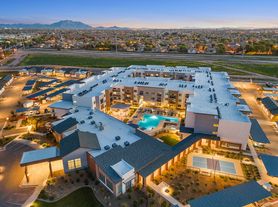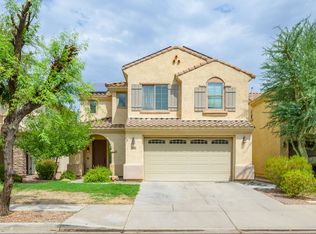Granite countertops in kitchen and bathrooms.
New Porcelain tile floors downstairs.
New carpet upstairs.
cherry wood cabinets.
3 car tandem garage.
New roof - less than 2 years old.
Remodeled kitchen and bathrooms.
Utilities are the responsibility of the tenant.
Salt River Project - electricity
Southwest Gas - Gas
Town of Gilbert - Water and trash
Tenant is responsible for buying and maintaining renter's insurance.
Tenants are responsible for maintaining the landscaping or monthly fee can be added to rent.
Tenants are responsible for maintaining a clean, safe environment.
House for rent
Accepts Zillow applications
$2,800/mo
3857 E Phelps St, Gilbert, AZ 85295
4beds
2,997sqft
Price may not include required fees and charges.
Single family residence
Available now
No pets
Central air
Hookups laundry
Attached garage parking
Forced air
What's special
Remodeled kitchenNew carpetGranite countertopsCherry wood cabinetsPorcelain tile floorsNew roof
- 14 days
- on Zillow |
- -- |
- -- |
Travel times
Facts & features
Interior
Bedrooms & bathrooms
- Bedrooms: 4
- Bathrooms: 3
- Full bathrooms: 2
- 1/2 bathrooms: 1
Heating
- Forced Air
Cooling
- Central Air
Appliances
- Included: Dishwasher, Microwave, Oven, WD Hookup
- Laundry: Hookups
Features
- WD Hookup
- Flooring: Carpet, Tile
Interior area
- Total interior livable area: 2,997 sqft
Property
Parking
- Parking features: Attached
- Has attached garage: Yes
- Details: Contact manager
Features
- Exterior features: Heating system: Forced Air
Details
- Parcel number: 31310532
Construction
Type & style
- Home type: SingleFamily
- Property subtype: Single Family Residence
Community & HOA
Location
- Region: Gilbert
Financial & listing details
- Lease term: 1 Year
Price history
| Date | Event | Price |
|---|---|---|
| 9/28/2025 | Price change | $2,800-6.7%$1/sqft |
Source: Zillow Rentals | ||
| 9/19/2025 | Listed for rent | $3,000+66.7%$1/sqft |
Source: Zillow Rentals | ||
| 9/17/2025 | Listing removed | $750,000$250/sqft |
Source: | ||
| 7/31/2025 | Listed for sale | $750,000+265.9%$250/sqft |
Source: | ||
| 5/6/2016 | Listing removed | $1,800+12.5%$1/sqft |
Source: HomeSmart #5433691 | ||

