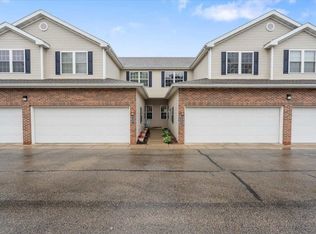Closed
$345,000
3857 Maple Grove Drive, Madison, WI 53719
3beds
1,796sqft
Condominium
Built in 2005
-- sqft lot
$346,900 Zestimate®
$192/sqft
$2,407 Estimated rent
Home value
$346,900
$326,000 - $368,000
$2,407/mo
Zestimate® history
Loading...
Owner options
Explore your selling options
What's special
Priced to sell QUICK! Spacious & Bright describe this well maintained end unit townhouse with an attached 2 car garage & private entry overlooking city greenspace. Enjoy wildlife & scenic views from multiple rooms throughout the unit. The main level boasts tall ceilings, brand new hardwood flooring, a gas FP, large windows and lots of space. Enjoy relaxing on the maintenance free deck overlooking the undeveloped outlot. Upper level consists of 3 large bedrooms (more new hardwood flooring), 2 full bathrooms & separate laundry room. Large unfinished exposed walkout LL (with roughed in bathroom) has excellent potential to add more finished living space. This unit is close to parks, shopping, food & located on the city bus route. Outlot end units sell quick! Easy access to EPIC!
Zillow last checked: 8 hours ago
Listing updated: November 15, 2025 at 08:00am
Listed by:
Josh Blasi Pref:608-695-0273,
Restaino & Associates
Bought with:
Kyle Wahlgren
Source: WIREX MLS,MLS#: 2005992 Originating MLS: South Central Wisconsin MLS
Originating MLS: South Central Wisconsin MLS
Facts & features
Interior
Bedrooms & bathrooms
- Bedrooms: 3
- Bathrooms: 3
- Full bathrooms: 2
- 1/2 bathrooms: 1
Primary bedroom
- Level: Upper
- Area: 192
- Dimensions: 16 x 12
Bedroom 2
- Level: Upper
- Area: 154
- Dimensions: 14 x 11
Bedroom 3
- Level: Upper
- Area: 120
- Dimensions: 12 x 10
Bathroom
- Features: At least 1 Tub, Stubbed For Bathroom on Lower, Master Bedroom Bath: Full, Master Bedroom Bath, Master Bedroom Bath: Tub/Shower Combo
Dining room
- Level: Main
- Area: 90
- Dimensions: 10 x 9
Kitchen
- Level: Main
- Area: 88
- Dimensions: 11 x 8
Living room
- Level: Main
- Area: 204
- Dimensions: 17 x 12
Heating
- Natural Gas, Forced Air
Cooling
- Central Air
Appliances
- Included: Range/Oven, Refrigerator, Dishwasher, Microwave, Disposal, Washer, Dryer, Water Softener
Features
- Walk-In Closet(s), High Speed Internet
- Flooring: Wood or Sim.Wood Floors
- Basement: Full,Exposed,Full Size Windows,Walk-Out Access,8'+ Ceiling,Concrete
- Common walls with other units/homes: End Unit
Interior area
- Total structure area: 1,796
- Total interior livable area: 1,796 sqft
- Finished area above ground: 1,796
- Finished area below ground: 0
Property
Parking
- Parking features: 2 Car, Attached, Garage Door Opener
- Has attached garage: Yes
Features
- Levels: 2 Story
- Patio & porch: Deck, Patio
- Exterior features: Private Entrance
Details
- Parcel number: 060812313702
- Zoning: SR-V2
- Special conditions: Arms Length
Construction
Type & style
- Home type: Condo
- Property subtype: Condominium
- Attached to another structure: Yes
Materials
- Vinyl Siding, Brick
Condition
- 11-20 Years
- New construction: No
- Year built: 2005
Utilities & green energy
- Sewer: Public Sewer
- Water: Public
- Utilities for property: Cable Available
Community & neighborhood
Location
- Region: Madison
- Municipality: Madison
HOA & financial
HOA
- Has HOA: Yes
- HOA fee: $300 monthly
- Amenities included: Common Green Space
Price history
| Date | Event | Price |
|---|---|---|
| 10/27/2025 | Sold | $345,000-1.4%$192/sqft |
Source: | ||
| 8/15/2025 | Pending sale | $350,000$195/sqft |
Source: | ||
| 8/5/2025 | Listed for sale | $350,000$195/sqft |
Source: | ||
| 6/17/2022 | Sold | $350,000+10.4%$195/sqft |
Source: | ||
| 5/27/2022 | Pending sale | $317,000$177/sqft |
Source: | ||
Public tax history
| Year | Property taxes | Tax assessment |
|---|---|---|
| 2024 | $6,851 -2.8% | $350,000 |
| 2023 | $7,052 | $350,000 +30.7% |
| 2022 | -- | $267,700 +11% |
Find assessor info on the county website
Neighborhood: Stone Meadows
Nearby schools
GreatSchools rating
- 6/10Cesar Chavez Elementary SchoolGrades: PK-5Distance: 0.3 mi
- 4/10Toki Middle SchoolGrades: 6-8Distance: 2.3 mi
- 8/10Memorial High SchoolGrades: 9-12Distance: 4 mi
Schools provided by the listing agent
- Elementary: Chavez
- Middle: Toki
- High: Memorial
- District: Madison
Source: WIREX MLS. This data may not be complete. We recommend contacting the local school district to confirm school assignments for this home.

Get pre-qualified for a loan
At Zillow Home Loans, we can pre-qualify you in as little as 5 minutes with no impact to your credit score.An equal housing lender. NMLS #10287.
Sell for more on Zillow
Get a free Zillow Showcase℠ listing and you could sell for .
$346,900
2% more+ $6,938
With Zillow Showcase(estimated)
$353,838