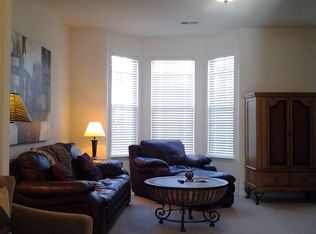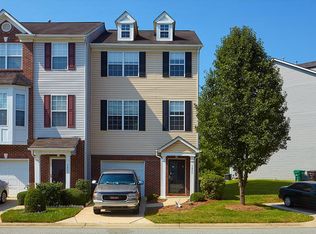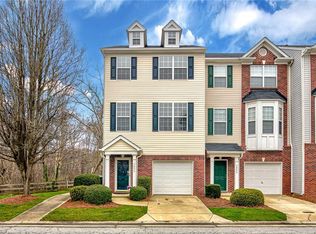With flexible spaces and loads of storage, this 3-level townhome is ideal for the next chapter in your story. ML bonus w/WIC & half bath. Kit w/HWs, butcher-block island, pantry & roll-out shelves in lower cabinets; open to sunny b'fast area. Bay window in great rm. MST STE has vaulted ceiling, WIC & priv BA w/tub, shwr & 2 sinks. Patio & deck. 1-car garage. Steps from the n'hood pool, Bicentennial Greenway; short drive to shopping, dining & PTI Airport. Owner is in the process of replacing carpeting.
This property is off market, which means it's not currently listed for sale or rent on Zillow. This may be different from what's available on other websites or public sources.


