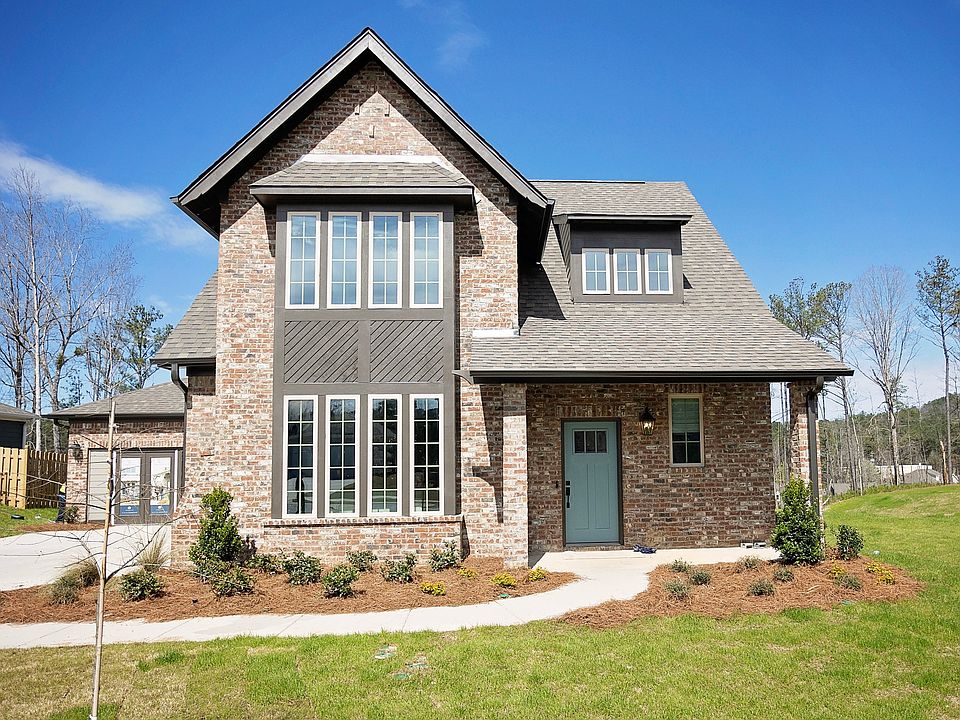The COTTAGE MODEL HOME AT SIMMS LANDING IN PHASE 3 - NOW AVAILABLE!! **$15K Use as You Choose Incentive** Move-in ready, this professionally designed showcase home features upgraded finishes, stylish details, and thoughtful touches throughout. As the model, it highlights the best of the Cottage Series with premium selections already included. Simms Landing offers resort-style amenities such as a clubhouse, swimming pool, and fitness center, all set among rolling hills and forests. Ideally located in the award-winning Pelham School District, just 20 miles south of downtown Birmingham, the community is close to Publix, Colonial Promenade, Pelham Racquet Club, and Oak Mountain State Park. Don’t miss your chance to own this amazing home!
New construction
$373,198
5136 Simms Rdg, Pelham, AL 35124
3beds
1,383sqft
Single Family Residence
Built in 2025
9,583.2 Square Feet Lot
$373,300 Zestimate®
$270/sqft
$57/mo HOA
What's special
Swimming poolResort-style amenitiesThoughtful touchesFitness centerProfessionally designed showcase homeStylish detailsRolling hills and forests
Call: (938) 201-8034
- 37 days |
- 341 |
- 12 |
Zillow last checked: 7 hours ago
Listing updated: September 22, 2025 at 06:50pm
Listed by:
Kristie Cotter 970-301-1891,
Harris Doyle Homes
Source: GALMLS,MLS#: 21428505
Travel times
Schedule tour
Select your preferred tour type — either in-person or real-time video tour — then discuss available options with the builder representative you're connected with.
Facts & features
Interior
Bedrooms & bathrooms
- Bedrooms: 3
- Bathrooms: 2
- Full bathrooms: 2
Rooms
- Room types: Bedroom, Bathroom, Great Room, Master Bathroom, Master Bedroom
Primary bedroom
- Level: First
Bedroom 1
- Level: First
Bedroom 2
- Level: First
Primary bathroom
- Level: First
Bathroom 1
- Level: First
Kitchen
- Features: Stone Counters
Basement
- Area: 0
Heating
- Central
Cooling
- Central Air, Ceiling Fan(s)
Appliances
- Included: ENERGY STAR Qualified Appliances, Dishwasher, Microwave, Gas Oven, Gas Water Heater
- Laundry: Gas Dryer Hookup, Washer Hookup, Main Level, Laundry Room, Laundry (ROOM), Yes
Features
- Recessed Lighting, Smooth Ceilings, Tub/Shower Combo, Walk-In Closet(s)
- Flooring: Carpet, Vinyl
- Windows: Double Pane Windows, ENERGY STAR Qualified Windows
- Attic: Pull Down Stairs,Yes
- Has fireplace: No
Interior area
- Total interior livable area: 1,383 sqft
- Finished area above ground: 1,383
- Finished area below ground: 0
Video & virtual tour
Property
Parking
- Total spaces: 2
- Parking features: Attached, Garage Faces Front
- Attached garage spaces: 2
Features
- Levels: One
- Stories: 1
- Patio & porch: Covered, Patio, Porch
- Pool features: Fenced, Community
- Has view: Yes
- View description: None
- Waterfront features: No
Lot
- Size: 9,583.2 Square Feet
Details
- Parcel number: 00.00.00.00.00.00.00
- Special conditions: N/A
Construction
Type & style
- Home type: SingleFamily
- Property subtype: Single Family Residence
Materials
- HardiPlank Type
- Foundation: Slab
Condition
- New construction: Yes
- Year built: 2025
Details
- Builder name: Harris Doyle Homes
Utilities & green energy
- Water: Public
- Utilities for property: Sewer Connected, Underground Utilities
Green energy
- Energy efficient items: Lighting, Thermostat
Community & HOA
Community
- Subdivision: Simms Landing Phase III
HOA
- Has HOA: Yes
- Amenities included: Management, Recreation Facilities
- Services included: Maintenance Grounds, Insurance, Reserve for Improvements, Utilities for Comm Areas
- HOA fee: $685 annually
Location
- Region: Pelham
Financial & listing details
- Price per square foot: $270/sqft
- Price range: $373.2K - $373.2K
- Date on market: 8/18/2025
- Road surface type: Paved
About the community
RECEIVE $15K USE AS YOU CHOOSE OR A 4.99% FHA YEAR FIXED MORTGAGE RATE WHEN FINANCING WITH SILVERTON MORTGAGE ON LOT 343! Welcome to Simms Landing, a new construction community built by Harris Doyle Homes and located just outside of Birmingham, Alabama in Pelham. We are excited to add over 40 new homes within this phase at Simms Landing. These homes will feature fifteen floorplans ranging from 1,383 - 3,000+ Sq. Ft., 3-4 Bedrooms, and 2-3 Bathrooms.
These will all be slab homes and pricing will start in the low $300s. *ASK ABOUT OUR BUILDER PAID CLOSING COST POLICY WHEN FINANCING WITH SILVERTON MORTGAGE. No closing cost when buyer finances with Silverton Mortgage, exclusions apply. Contact us for more details.
Source: Harris Doyle Homes, Inc.

