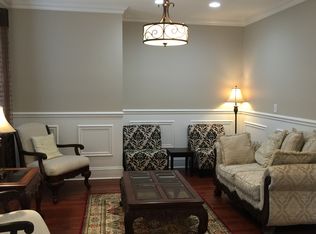Closed
$450,000
3858 Fairview Ave, Downers Grove, IL 60515
3beds
1,489sqft
Single Family Residence
Built in 1948
0.35 Acres Lot
$462,400 Zestimate®
$302/sqft
$3,182 Estimated rent
Home value
$462,400
$421,000 - $504,000
$3,182/mo
Zestimate® history
Loading...
Owner options
Explore your selling options
What's special
Vintage charm meets modern finishes in this lovely 3 bed, 2 bath home with full finished walk-out basement in coveted North Downers Grove! Stunning kitchen with new cabinetry, quartz counters, ss appliances, tiled backsplash, island and gorgeous new LVP flooring that continues throughout all three levels of this beautifully remodeled home. Spacious living room with cozy fireplace and separate dining room with bay window. Flexible layout with 2 main level bedrooms and a beautifully renovated full bath. Upstairs is another bedroom and loft space/office. The walk-out lower level has a sizeable family room, laundry room, storage and another remodeled full bath. Large fenced yard, patio, new firepit area and 2 car detached garage. Many recent updates will ensure years of maintenance free living including new siding, windows, HVAC, driveway, cabinetry, vanities, flooring, paint, and lighting. Wonderful location near expressways, shopping, restaurants, parks, and top rated DG North schools.
Zillow last checked: 8 hours ago
Listing updated: March 30, 2025 at 01:21am
Listing courtesy of:
Joan Couris 630-561-3348,
Keller Williams Thrive
Bought with:
Juliya Talmacheva
@properties Christie's International Real Estate
Source: MRED as distributed by MLS GRID,MLS#: 12267563
Facts & features
Interior
Bedrooms & bathrooms
- Bedrooms: 3
- Bathrooms: 2
- Full bathrooms: 2
Primary bedroom
- Features: Flooring (Vinyl)
- Level: Main
- Area: 143 Square Feet
- Dimensions: 11X13
Bedroom 2
- Features: Flooring (Vinyl)
- Level: Main
- Area: 99 Square Feet
- Dimensions: 9X11
Bedroom 3
- Features: Flooring (Vinyl)
- Level: Second
- Area: 238 Square Feet
- Dimensions: 14X17
Dining room
- Features: Flooring (Vinyl)
- Level: Main
- Area: 117 Square Feet
- Dimensions: 9X13
Kitchen
- Features: Kitchen (Eating Area-Breakfast Bar, Eating Area-Table Space, Island), Flooring (Vinyl)
- Level: Main
- Area: 99 Square Feet
- Dimensions: 9X11
Laundry
- Level: Basement
- Area: 96 Square Feet
- Dimensions: 12X8
Living room
- Features: Flooring (Vinyl)
- Level: Main
- Area: 204 Square Feet
- Dimensions: 12X17
Loft
- Features: Flooring (Hardwood)
- Level: Second
- Area: 90 Square Feet
- Dimensions: 9X10
Heating
- Natural Gas, Forced Air
Cooling
- Central Air
Appliances
- Included: Range, Microwave, Dishwasher, Refrigerator, Washer, Dryer, Gas Water Heater
Features
- 1st Floor Bedroom, 1st Floor Full Bath
- Basement: Finished,Exterior Entry,Full
- Number of fireplaces: 1
- Fireplace features: Living Room
Interior area
- Total structure area: 0
- Total interior livable area: 1,489 sqft
Property
Parking
- Total spaces: 2
- Parking features: On Site, Garage Owned, Detached, Garage
- Garage spaces: 2
Accessibility
- Accessibility features: No Disability Access
Features
- Stories: 1
- Exterior features: Fire Pit
- Fencing: Fenced
Lot
- Size: 0.35 Acres
- Dimensions: 101X131X28X84X151
Details
- Parcel number: 0632415020
- Special conditions: None
- Other equipment: Ceiling Fan(s)
Construction
Type & style
- Home type: SingleFamily
- Property subtype: Single Family Residence
Condition
- New construction: No
- Year built: 1948
- Major remodel year: 2024
Utilities & green energy
- Sewer: Public Sewer
- Water: Public
Community & neighborhood
Location
- Region: Downers Grove
Other
Other facts
- Listing terms: Conventional
- Ownership: Fee Simple
Price history
| Date | Event | Price |
|---|---|---|
| 3/26/2025 | Sold | $450,000+0%$302/sqft |
Source: | ||
| 2/6/2025 | Contingent | $449,900$302/sqft |
Source: | ||
| 1/24/2025 | Listed for sale | $449,900$302/sqft |
Source: | ||
| 1/23/2025 | Contingent | $449,900$302/sqft |
Source: | ||
| 1/17/2025 | Price change | $449,900-5.3%$302/sqft |
Source: | ||
Public tax history
| Year | Property taxes | Tax assessment |
|---|---|---|
| 2023 | $4,898 +5% | $95,310 +4% |
| 2022 | $4,664 +8.9% | $91,610 +2.6% |
| 2021 | $4,282 +2.4% | $89,330 +2.2% |
Find assessor info on the county website
Neighborhood: 60515
Nearby schools
GreatSchools rating
- 7/10Highland Elementary SchoolGrades: PK-6Distance: 0.7 mi
- 5/10Herrick Middle SchoolGrades: 7-8Distance: 1.3 mi
- 9/10Community H S Dist 99 - North High SchoolGrades: 9-12Distance: 1.2 mi
Schools provided by the listing agent
- District: 58
Source: MRED as distributed by MLS GRID. This data may not be complete. We recommend contacting the local school district to confirm school assignments for this home.

Get pre-qualified for a loan
At Zillow Home Loans, we can pre-qualify you in as little as 5 minutes with no impact to your credit score.An equal housing lender. NMLS #10287.
Sell for more on Zillow
Get a free Zillow Showcase℠ listing and you could sell for .
$462,400
2% more+ $9,248
With Zillow Showcase(estimated)
$471,648