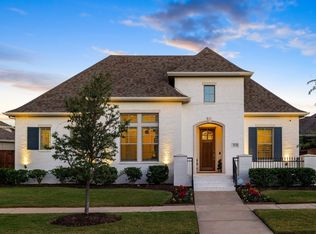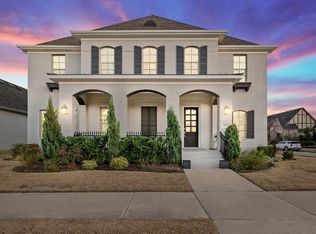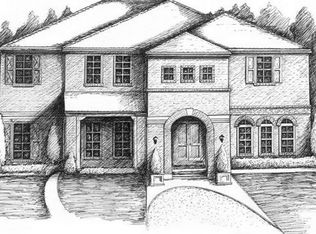Sold
Price Unknown
3858 Rittenhouse St, Frisco, TX 75034
4beds
4,276sqft
Single Family Residence
Built in 2016
0.33 Acres Lot
$1,049,200 Zestimate®
$--/sqft
$4,315 Estimated rent
Home value
$1,049,200
$997,000 - $1.10M
$4,315/mo
Zestimate® history
Loading...
Owner options
Explore your selling options
What's special
Stunning two-story modern Craftsman, nestled in the beautiful Canals at Grand Park. This beautifully designed home offers four spacious bedrooms with an additional space off the Primary Bedroom that could be used as an office, nursery, or exercise room, four full bathrooms, and a 3-car garage. Elegant hardwood floors guide you through the main level and into a chef’s kitchen featuring white cabinetry, stainless steel appliances with a gas cooktop, a classic white subway tile backsplash, and an oversized island ideal for gathering. Thoughtfully designed extras include a wine bar, a media room, and a cozy covered back patio with a fireplace. The generous side yard wraps around to the backyard, offering ample space for outdoor living or a future pool. All light fixtures were updated to visual comfort and Ralph Lauren lighting. All new custom draperies.
Zillow last checked: 8 hours ago
Listing updated: December 05, 2025 at 11:26am
Listed by:
Chad Barrett 0619458 214-714-7034,
Allie Beth Allman & Assoc. 214-521-7355
Bought with:
Lindsay Howard
Dave Perry Miller Real Estate
Source: NTREIS,MLS#: 20987103
Facts & features
Interior
Bedrooms & bathrooms
- Bedrooms: 4
- Bathrooms: 4
- Full bathrooms: 4
Primary bedroom
- Features: Double Vanity, En Suite Bathroom, Garden Tub/Roman Tub, Linen Closet, Walk-In Closet(s)
- Level: First
- Dimensions: 14 x 19
Bedroom
- Features: Walk-In Closet(s)
- Level: First
- Dimensions: 13 x 13
Bedroom
- Features: Walk-In Closet(s)
- Level: Second
- Dimensions: 12 x 16
Bedroom
- Features: En Suite Bathroom, Walk-In Closet(s)
- Level: Second
- Dimensions: 13 x 13
Dining room
- Level: First
- Dimensions: 12 x 16
Game room
- Level: Second
- Dimensions: 0 x 0
Kitchen
- Features: Built-in Features, Eat-in Kitchen, Kitchen Island, Pantry
- Level: First
- Dimensions: 13 x 20
Living room
- Level: First
- Dimensions: 20 x 18
Media room
- Level: Second
- Dimensions: 14 x 18
Heating
- Central, Natural Gas
Cooling
- Central Air, Ceiling Fan(s), Electric
Appliances
- Included: Dishwasher, Electric Oven, Gas Cooktop, Disposal, Tankless Water Heater, Vented Exhaust Fan, Wine Cooler
Features
- Wet Bar, Decorative/Designer Lighting Fixtures, High Speed Internet, Cable TV, Vaulted Ceiling(s), Wired for Sound
- Flooring: Ceramic Tile, Wood
- Has basement: No
- Number of fireplaces: 2
- Fireplace features: Decorative, Gas Log, Gas Starter
Interior area
- Total interior livable area: 4,276 sqft
Property
Parking
- Total spaces: 3
- Parking features: Alley Access
- Attached garage spaces: 3
Features
- Levels: Two
- Stories: 2
- Patio & porch: Covered
- Exterior features: Fire Pit, Lighting, Rain Gutters
- Pool features: None, Community
- Fencing: Metal,Wood
Lot
- Size: 0.33 Acres
- Features: Back Yard, Backs to Greenbelt/Park, Lawn, Sprinkler System, Few Trees
Details
- Parcel number: R659022
Construction
Type & style
- Home type: SingleFamily
- Architectural style: Craftsman,Detached
- Property subtype: Single Family Residence
Materials
- Concrete, Rock, Stone
- Foundation: Slab
- Roof: Composition
Condition
- Year built: 2016
Utilities & green energy
- Sewer: Public Sewer
- Water: Public
- Utilities for property: Natural Gas Available, Sewer Available, Separate Meters, Water Available, Cable Available
Community & neighborhood
Security
- Security features: Security System
Community
- Community features: Clubhouse, Playground, Park, Pool, Trails/Paths, Curbs, Sidewalks
Location
- Region: Frisco
- Subdivision: The Canals at Grand Park
HOA & financial
HOA
- Has HOA: Yes
- HOA fee: $579 quarterly
- Services included: Association Management, Maintenance Structure
- Association name: SBB Management
- Association phone: 972-960-2800
Other
Other facts
- Listing terms: Cash,Conventional
Price history
| Date | Event | Price |
|---|---|---|
| 12/5/2025 | Sold | -- |
Source: NTREIS #20987103 Report a problem | ||
| 11/16/2025 | Pending sale | $1,095,000$256/sqft |
Source: NTREIS #20987103 Report a problem | ||
| 11/7/2025 | Contingent | $1,095,000$256/sqft |
Source: NTREIS #20987103 Report a problem | ||
| 10/21/2025 | Price change | $1,095,000-4.4%$256/sqft |
Source: NTREIS #20987103 Report a problem | ||
| 9/27/2025 | Price change | $1,145,000-4.2%$268/sqft |
Source: NTREIS #20987103 Report a problem | ||
Public tax history
| Year | Property taxes | Tax assessment |
|---|---|---|
| 2025 | $2,001 +4.6% | $1,087,000 +5.4% |
| 2024 | $1,913 +9.1% | $1,031,525 +10% |
| 2023 | $1,753 -4.4% | $937,750 +10% |
Find assessor info on the county website
Neighborhood: 75034
Nearby schools
GreatSchools rating
- 9/10Vaughn Elementary SchoolGrades: K-5Distance: 0.6 mi
- 10/10Pioneer Heritage Middle SchoolGrades: 6-8Distance: 1.3 mi
- 9/10Wakeland High SchoolGrades: 9-12Distance: 1.7 mi
Schools provided by the listing agent
- Elementary: Vaughn
- Middle: Pioneer
- High: Wakeland
- District: Frisco ISD
Source: NTREIS. This data may not be complete. We recommend contacting the local school district to confirm school assignments for this home.
Get a cash offer in 3 minutes
Find out how much your home could sell for in as little as 3 minutes with a no-obligation cash offer.
Estimated market value$1,049,200
Get a cash offer in 3 minutes
Find out how much your home could sell for in as little as 3 minutes with a no-obligation cash offer.
Estimated market value
$1,049,200


