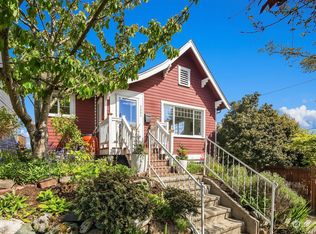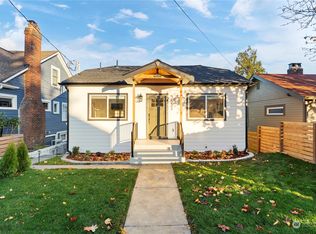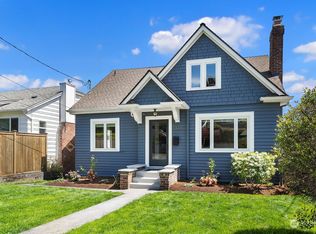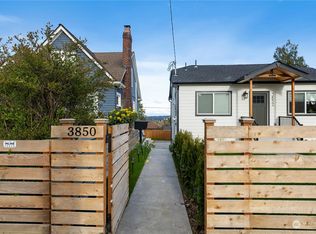Sold
Listed by:
Gretchen Schmidt,
COMPASS
Bought with: Coldwell Banker Bain
$725,000
3859 34th Avenue SW, Seattle, WA 98126
2beds
2,040sqft
Single Family Residence
Built in 1925
3,998.81 Square Feet Lot
$722,600 Zestimate®
$355/sqft
$3,590 Estimated rent
Home value
$722,600
$665,000 - $780,000
$3,590/mo
Zestimate® history
Loading...
Owner options
Explore your selling options
What's special
Historic character meets unbeatable location: This vintage 1925 Craftsman bungalow is full of character—original hardwoods and fir floors, large windows, and a classic tile fireplace. A bright back room and partially finished basement offer great flex space for an office, studio, or hobbies. Ready for your vision, it’s a perfect opportunity to build equity over time. Alley access adds future potential for an upgraded garage or DADU (buyer to verify). Just blocks to the shops, restaurants, and farmer’s market at Alaska and Admiral Junctions. Quick access to the West Seattle Bridge and bus lines makes commuting easy. A rare chance to get into a great neighborhood at an approachable price!
Zillow last checked: 8 hours ago
Listing updated: September 27, 2025 at 04:03am
Offers reviewed: Aug 12
Listed by:
Gretchen Schmidt,
COMPASS
Bought with:
Donna Burns, 138724
Coldwell Banker Bain
Kim V Colaprete, 18291
Coldwell Banker Bain
Source: NWMLS,MLS#: 2376079
Facts & features
Interior
Bedrooms & bathrooms
- Bedrooms: 2
- Bathrooms: 2
- Full bathrooms: 1
- 3/4 bathrooms: 1
- Main level bathrooms: 1
- Main level bedrooms: 2
Primary bedroom
- Level: Main
Bedroom
- Level: Main
Bathroom full
- Level: Main
Bathroom three quarter
- Level: Lower
Bonus room
- Level: Lower
Den office
- Level: Main
Entry hall
- Level: Main
Kitchen with eating space
- Level: Main
Living room
- Level: Main
Rec room
- Level: Lower
Utility room
- Level: Lower
Heating
- Fireplace, Forced Air, Natural Gas
Cooling
- None
Appliances
- Included: Dishwasher(s), Dryer(s), Refrigerator(s), Stove(s)/Range(s), Washer(s)
Features
- Flooring: Concrete, Hardwood, Softwood, Carpet
- Windows: Double Pane/Storm Window
- Basement: Partially Finished
- Number of fireplaces: 1
- Fireplace features: Wood Burning, Main Level: 1, Fireplace
Interior area
- Total structure area: 2,040
- Total interior livable area: 2,040 sqft
Property
Parking
- Total spaces: 1
- Parking features: Detached Garage
- Garage spaces: 1
Features
- Levels: One
- Stories: 1
- Entry location: Main
- Patio & porch: Double Pane/Storm Window, Fireplace
- Has view: Yes
- View description: City, Mountain(s), Sound
- Has water view: Yes
- Water view: Sound
Lot
- Size: 3,998 sqft
- Features: Curbs, Paved, Sidewalk, Fenced-Partially, Gas Available, Patio
- Topography: Partial Slope
- Residential vegetation: Garden Space
Details
- Parcel number: 9297300315
- Zoning: NR3
- Zoning description: Jurisdiction: City
- Special conditions: Standard
- Other equipment: Leased Equipment: Water Heater
Construction
Type & style
- Home type: SingleFamily
- Architectural style: Craftsman
- Property subtype: Single Family Residence
Materials
- Metal/Vinyl
- Foundation: Poured Concrete
- Roof: Composition
Condition
- Year built: 1925
Utilities & green energy
- Electric: Company: Seattle City Light
- Sewer: Sewer Connected, Company: Seattle Public Utilities
- Water: Public, Company: Seattle Public Utilities
Community & neighborhood
Location
- Region: Seattle
- Subdivision: Belvidere
Other
Other facts
- Listing terms: Cash Out,Conventional,FHA,USDA Loan,VA Loan
- Cumulative days on market: 7 days
Price history
| Date | Event | Price |
|---|---|---|
| 8/27/2025 | Sold | $725,000$355/sqft |
Source: | ||
| 8/14/2025 | Pending sale | $725,000$355/sqft |
Source: | ||
| 8/7/2025 | Listed for sale | $725,000$355/sqft |
Source: | ||
Public tax history
| Year | Property taxes | Tax assessment |
|---|---|---|
| 2024 | $1,559 -4.3% | $573,000 |
| 2023 | $1,629 | $573,000 |
| 2022 | -- | $573,000 -7.3% |
Find assessor info on the county website
Neighborhood: Genesee
Nearby schools
GreatSchools rating
- 8/10Lafayette Elementary SchoolGrades: PK-5Distance: 1 mi
- 9/10Madison Middle SchoolGrades: 6-8Distance: 0.8 mi
- 7/10West Seattle High SchoolGrades: 9-12Distance: 0.7 mi
Schools provided by the listing agent
- Elementary: Lafayette
- Middle: Madison Mid
- High: West Seattle High
Source: NWMLS. This data may not be complete. We recommend contacting the local school district to confirm school assignments for this home.

Get pre-qualified for a loan
At Zillow Home Loans, we can pre-qualify you in as little as 5 minutes with no impact to your credit score.An equal housing lender. NMLS #10287.
Sell for more on Zillow
Get a free Zillow Showcase℠ listing and you could sell for .
$722,600
2% more+ $14,452
With Zillow Showcase(estimated)
$737,052


