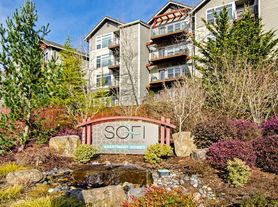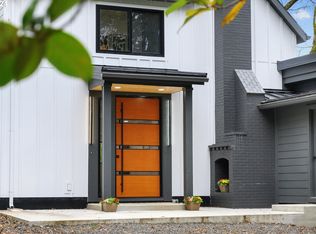This stunning 4,463 sq. ft. two-story home offers an exceptional blend of elegance, space, and comfort. Featuring five bedrooms, three bathrooms, and multiple living areas, this residence is designed to impress both inside and out.
As you arrive, you're greeted by a beautifully landscaped front yard with lush grass, manicured shrubs, and a graceful Japanese maple tree. A covered walkway framed by pillars leads to a striking glass entry door, setting the tone for the luxury within.
Inside, the thoughtful floorplan begins with a private office to the right, complete with built-in desk space, a large window, and plenty of room for an additional seating area or second workspace. Across the hall, a formal dining room offers space for a large dining table under a modern pendant light, framed by tall windows that flood the room with natural light.
At the heart of the home, the expansive gourmet kitchen is a chef's dream. It features a large island with seating, a wine cabinet, stainless steel double ovens, a six-burner gas cooktop, oversized refrigerator, deep stainless steel sink, and granite countertops throughout. Rich wooden cabinetry provides abundant storage, while a nearby breakfast nook and staging bar with a wine fridge make entertaining effortless.
The adjoining living room boasts soaring ceilings and tall windows that overlook the forest, bringing the outdoors in. A cozy fireplace and built-in bookshelves add warmth and character to this grand space.
The main-level primary suite is a retreat in itself, offering plush carpeting, generous proportions, a ceiling fan, and a double-sided fireplace that can be enjoyed from both the bedroom and the private spa-like bathroom. The en-suite bathroom includes a large soaking tub surrounded by natural stone tile, a resort-style walk-in shower, a dual-sink vanity with an oversized mirror, and a massive walk-in closet that conveniently connects to the laundry room. A stylish half bathroom with a vessel sink is also located nearby.
Downstairs, the lower level is perfect for family, guests, or entertainment. A spacious living area with forest views, its own fireplace, and a wet bar with dishwasher creates a second hub of comfort and gathering. Four generously sized bedrooms with large closets, two full bathrooms, and plush carpeting throughout complete the lower level. One bathroom includes a single vanity and tub/shower with glass sliding doors, while the second boasts a dual vanity, extended wall-to-wall mirror, a separate makeup vanity, and a tub/shower combo.
With a three-car garage, multiple fireplaces, built-in features, and breathtaking views, this home is as functional as it is luxurious. The combination of formal and casual spaces, indoors and out, makes it perfect for everyday living and hosting on a grand scale.
Visit our website to apply and view other homes we have available!
Do you need property management services?
Maximize your income and cut your costs!
House for rent
$5,095/mo
3859 NW Devoto Ln, Portland, OR 97229
5beds
4,463sqft
Price may not include required fees and charges.
Single family residence
Available now
No pets
Central air
In unit laundry
Attached garage parking
Fireplace
What's special
Double-sided fireplaceCozy fireplaceStylish half bathroomBuilt-in bookshelvesResort-style walk-in showerModern pendant lightBreathtaking views
- 31 days
- on Zillow |
- -- |
- -- |
The City of Portland requires a notice to applicants of the Portland Housing Bureau’s Statement of Applicant Rights. Additionally, Portland requires a notice to applicants relating to a Tenant’s right to request a Modification or Accommodation.
Travel times
Facts & features
Interior
Bedrooms & bathrooms
- Bedrooms: 5
- Bathrooms: 4
- Full bathrooms: 3
- 1/2 bathrooms: 1
Heating
- Fireplace
Cooling
- Central Air
Appliances
- Included: Dryer, Refrigerator, Washer
- Laundry: In Unit
Features
- Walk In Closet
- Flooring: Hardwood
- Has fireplace: Yes
Interior area
- Total interior livable area: 4,463 sqft
Video & virtual tour
Property
Parking
- Parking features: Attached, Garage
- Has attached garage: Yes
- Details: Contact manager
Features
- Exterior features: Granite Counters, Kitchen W/Breakfast Nook, Large Kitchen Island, Soaking Tub, Stainless Steel Appliances, Walk In Closet
Details
- Parcel number: R165404
Construction
Type & style
- Home type: SingleFamily
- Property subtype: Single Family Residence
Community & HOA
Location
- Region: Portland
Financial & listing details
- Lease term: Contact For Details
Price history
| Date | Event | Price |
|---|---|---|
| 9/23/2025 | Price change | $5,095-9.8%$1/sqft |
Source: Zillow Rentals | ||
| 9/3/2025 | Listed for rent | $5,649$1/sqft |
Source: Zillow Rentals | ||
| 10/2/2017 | Sold | $1,000,000-3.8%$224/sqft |
Source: | ||
| 8/8/2017 | Pending sale | $1,040,000$233/sqft |
Source: Lane Realty Works #17245233 | ||
| 7/27/2017 | Price change | $1,040,000-5.5%$233/sqft |
Source: Lane Realty Works #17245233 | ||

