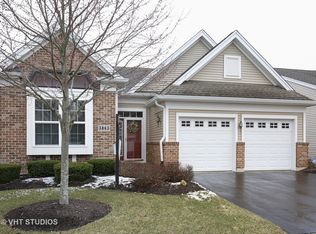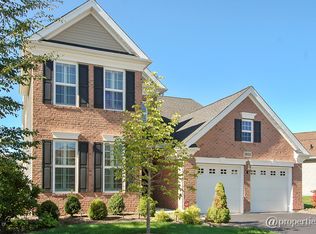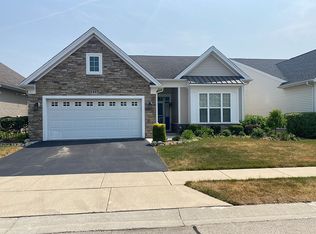Closed
$400,000
3859 Valhalla Dr, Elgin, IL 60124
2beds
1,846sqft
Single Family Residence
Built in 2006
7,840.8 Square Feet Lot
$427,100 Zestimate®
$217/sqft
$2,496 Estimated rent
Home value
$427,100
$380,000 - $478,000
$2,496/mo
Zestimate® history
Loading...
Owner options
Explore your selling options
What's special
Awesome brick Ranch with beautiful curb appeal in Bowes Creek County Club subdivision. Upscale Brick Front and 2 Story Foyer entry! Lovely 55+ community with wonderful amenities including a pool, clubhouse, tennis courts, & walking path!! Open Floor plan! Kitchen has granite counters and 42" cabinetry,PLUS eat-in table space! Separate formal Dining Room . This home is light and bright thru-out and features 10" CEILINGS! You will love the "Sunny" Sun Room that leads to the outdoor patio. Relax in the spacious Great Room that is the heart of the home! The master suite has a large walk-in closet and luxurious master bath with "His/Hers" vanities, ceramic tile flooring and separate shower with a bench. Great split floor plan! Guests will enjoy the 2nd bedroom with easy access to the hall bath. Ample storage above garage with floored boarding and a "pull-down" ladder access. Large Laundry Room/Mud Room This home is everything you need. Landscaping maintained in the Front.
Zillow last checked: 8 hours ago
Listing updated: June 24, 2024 at 01:38pm
Listing courtesy of:
Suzanne Fox 630-699-5111,
Realty Executives Premiere
Bought with:
Michael Minerva
Berkshire Hathaway HomeServices Starck Real Estate
Source: MRED as distributed by MLS GRID,MLS#: 12032608
Facts & features
Interior
Bedrooms & bathrooms
- Bedrooms: 2
- Bathrooms: 2
- Full bathrooms: 2
Primary bedroom
- Features: Flooring (Carpet), Window Treatments (Blinds), Bathroom (Full)
- Level: Main
- Area: 338 Square Feet
- Dimensions: 26X13
Bedroom 2
- Features: Flooring (Carpet), Window Treatments (Blinds, Curtains/Drapes)
- Level: Main
- Area: 132 Square Feet
- Dimensions: 12X11
Dining room
- Features: Flooring (Hardwood), Window Treatments (Blinds, Curtains/Drapes)
- Level: Main
- Area: 121 Square Feet
- Dimensions: 11X11
Family room
- Features: Flooring (Hardwood)
- Level: Main
- Area: 285 Square Feet
- Dimensions: 19X15
Foyer
- Features: Flooring (Hardwood)
- Level: Main
- Area: 104 Square Feet
- Dimensions: 13X8
Other
- Features: Flooring (Ceramic Tile), Window Treatments (Curtains/Drapes)
- Level: Main
- Area: 120 Square Feet
- Dimensions: 15X8
Kitchen
- Features: Kitchen (Eating Area-Table Space, Pantry-Closet), Flooring (Hardwood), Window Treatments (Blinds, Curtains/Drapes)
- Level: Main
- Area: 253 Square Feet
- Dimensions: 23X11
Laundry
- Features: Flooring (Vinyl)
- Level: Main
- Area: 77 Square Feet
- Dimensions: 11X7
Heating
- Natural Gas, Forced Air
Cooling
- Central Air
Appliances
- Included: Range, Microwave, Dishwasher, Refrigerator, Washer, Dryer, Disposal
- Laundry: Main Level, In Unit
Features
- Cathedral Ceiling(s), 1st Floor Bedroom, 1st Floor Full Bath
- Flooring: Hardwood
- Windows: Screens
- Basement: None
- Attic: Full
Interior area
- Total structure area: 0
- Total interior livable area: 1,846 sqft
Property
Parking
- Total spaces: 2
- Parking features: Asphalt, Garage Door Opener, On Site, Garage Owned, Attached, Garage
- Attached garage spaces: 2
- Has uncovered spaces: Yes
Accessibility
- Accessibility features: Hall Width 36 Inches or More, Main Level Entry, No Interior Steps, Disability Access
Features
- Stories: 1
- Patio & porch: Patio
- Exterior features: Dog Run
Lot
- Size: 7,840 sqft
- Dimensions: 42 X 57 X 125 X 29 X 125
Details
- Parcel number: 0525328014
- Special conditions: None
Construction
Type & style
- Home type: SingleFamily
- Architectural style: Ranch
- Property subtype: Single Family Residence
Materials
- Vinyl Siding, Brick
- Foundation: Concrete Perimeter
- Roof: Asphalt
Condition
- New construction: No
- Year built: 2006
Utilities & green energy
- Electric: Circuit Breakers, 200+ Amp Service
- Sewer: Public Sewer
- Water: Public
Community & neighborhood
Community
- Community features: Clubhouse, Pool, Tennis Court(s), Lake, Curbs, Gated
Location
- Region: Elgin
- Subdivision: Bowes Creek Country Club
HOA & financial
HOA
- Has HOA: Yes
- HOA fee: $218 monthly
- Services included: Clubhouse, Exercise Facilities, Pool, Lawn Care, Snow Removal
Other
Other facts
- Listing terms: Cash
- Ownership: Fee Simple w/ HO Assn.
Price history
| Date | Event | Price |
|---|---|---|
| 6/24/2024 | Sold | $400,000-4.7%$217/sqft |
Source: | ||
| 6/10/2024 | Pending sale | $419,900$227/sqft |
Source: | ||
| 5/4/2024 | Contingent | $419,900$227/sqft |
Source: | ||
| 4/25/2024 | Listed for sale | $419,900+61.5%$227/sqft |
Source: | ||
| 8/28/2017 | Sold | $260,000-7.6%$141/sqft |
Source: | ||
Public tax history
| Year | Property taxes | Tax assessment |
|---|---|---|
| 2024 | $8,561 +4.3% | $113,027 +10.6% |
| 2023 | $8,210 +7.3% | $102,240 +11% |
| 2022 | $7,652 +4.9% | $92,119 +7.6% |
Find assessor info on the county website
Neighborhood: 60124
Nearby schools
GreatSchools rating
- 3/10Otter Creek Elementary SchoolGrades: K-6Distance: 2.2 mi
- 1/10Abbott Middle SchoolGrades: 7-8Distance: 4.7 mi
- 6/10South Elgin High SchoolGrades: 9-12Distance: 5.3 mi
Schools provided by the listing agent
- District: 46
Source: MRED as distributed by MLS GRID. This data may not be complete. We recommend contacting the local school district to confirm school assignments for this home.

Get pre-qualified for a loan
At Zillow Home Loans, we can pre-qualify you in as little as 5 minutes with no impact to your credit score.An equal housing lender. NMLS #10287.
Sell for more on Zillow
Get a free Zillow Showcase℠ listing and you could sell for .
$427,100
2% more+ $8,542
With Zillow Showcase(estimated)
$435,642

