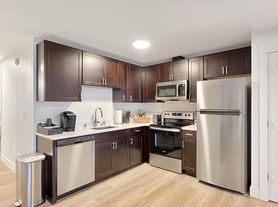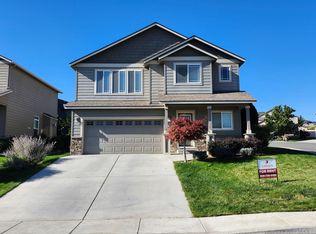This upgraded townhome offers comfort and functionality with no shared walls, luxury vinyl plank flooring throughout the main level, and an open-concept great room filled with natural light from large windows. The kitchen includes stainless steel appliances with a gas cooktop and refrigerator, a spacious walk-in pantry, and extra storage under the staircase. A half bath and a convenient nook near the garage entry complete the main floor, along with access to the backyard featuring a patio, underground sprinklers, and fencing for privacy.
Upstairs, the expansive primary suite provides views of Rattlesnake Mountain, a large walk-in closet with built-in shelving, and a private bath with double vanity, granite counters, and step-in shower. The laundry room with washer/dryer hookups, two additional bedrooms, a full bath, and multiple storage options make the upstairs layout both practical and inviting.
Additional highlights include a two-car extended garage with man door access to the backyard, a tankless gas water heater, and a gas HVAC system for year-round efficiency.
Additional Details:
Pet Policy:
Pets may be considered with owner approval. No aggressive breeds permitted.
Tenants are responsible for all utilities
Resident Benefits Package:
All RPM Tri-Cities residents are automatically enrolled in our Resident Benefits Package for $35/month.
Professionally managed by Real Property Management Tri-Cities.
House for rent
$2,195/mo
386 Bedrock Loop, West Richland, WA 99353
3beds
1,815sqft
Price may not include required fees and charges.
Single family residence
Available now
Cats, dogs OK
Central air
Hookups laundry
Attached garage parking
-- Heating
What's special
Two-car extended garageExpansive primary suiteUnderground sprinklersStep-in showerOpen-concept great roomViews of rattlesnake mountainGas cooktop
- 42 days |
- -- |
- -- |
Travel times
Looking to buy when your lease ends?
Consider a first-time homebuyer savings account designed to grow your down payment with up to a 6% match & 3.83% APY.
Facts & features
Interior
Bedrooms & bathrooms
- Bedrooms: 3
- Bathrooms: 3
- Full bathrooms: 2
- 1/2 bathrooms: 1
Cooling
- Central Air
Appliances
- Included: Dishwasher, Disposal, Microwave, Range, Refrigerator, WD Hookup
- Laundry: Hookups
Features
- WD Hookup, Walk In Closet
Interior area
- Total interior livable area: 1,815 sqft
Property
Parking
- Parking features: Attached
- Has attached garage: Yes
- Details: Contact manager
Features
- Patio & porch: Patio
- Exterior features: Brand New Home, No Utilities included in rent, Walk In Closet, outdoor living spaces, under ground sprinklers
- Fencing: Fenced Yard
Details
- Parcel number: 101972060000008
Construction
Type & style
- Home type: SingleFamily
- Property subtype: Single Family Residence
Community & HOA
Location
- Region: West Richland
Financial & listing details
- Lease term: Contact For Details
Price history
| Date | Event | Price |
|---|---|---|
| 10/26/2025 | Price change | $2,195-4.4%$1/sqft |
Source: Zillow Rentals | ||
| 9/24/2025 | Price change | $2,295-4.2%$1/sqft |
Source: Zillow Rentals | ||
| 9/15/2025 | Listed for rent | $2,395$1/sqft |
Source: Zillow Rentals | ||
| 2/23/2021 | Sold | $291,336$161/sqft |
Source: Public Record | ||

