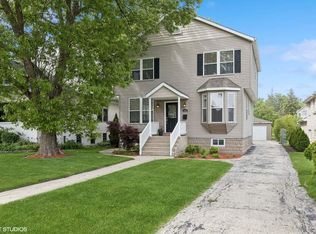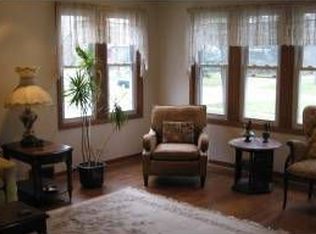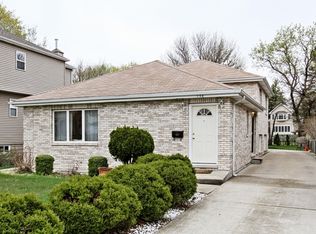Closed
$695,000
386 Blackhawk Rd, Riverside, IL 60546
5beds
4,404sqft
Single Family Residence
Built in 1923
-- sqft lot
$715,200 Zestimate®
$158/sqft
$4,543 Estimated rent
Home value
$715,200
$644,000 - $801,000
$4,543/mo
Zestimate® history
Loading...
Owner options
Explore your selling options
What's special
This beautifully remodeled 5-bedroom, 3-bathroom home offers modern elegance and exceptional comfort. Featuring brand-new luxury vinyl plank (LVP) flooring, a stylishly updated kitchen with new cabinets, and fully renovated bathrooms, this home is move-in ready. Major updates include newer mechanicals such as a furnace and water heater, plus an entertainer's dream deck for hosting gatherings. The second-floor master suite is a true retreat, complete with a walk-in closet, private office, and a balcony for added privacy and relaxation. Located in the prestigious Riverside neighborhood with access to amazing top-rated schools, this home also boasts an in-ground pool for summer fun and the convenience of a two-car garage. To sweeten the deal, the seller is offering to contribute to the buyer's closing costs. Don't miss out-schedule your showing today!
Zillow last checked: 8 hours ago
Listing updated: March 31, 2025 at 03:29pm
Listing courtesy of:
Kevin Ramirez 773-780-5529,
The Agency X
Bought with:
Sharon Sodikoff
Berkshire Hathaway HomeServices Chicago
Source: MRED as distributed by MLS GRID,MLS#: 12289661
Facts & features
Interior
Bedrooms & bathrooms
- Bedrooms: 5
- Bathrooms: 3
- Full bathrooms: 3
Primary bedroom
- Features: Flooring (Vinyl), Bathroom (Full)
- Level: Second
- Area: 720 Square Feet
- Dimensions: 30X24
Bedroom 2
- Features: Flooring (Vinyl)
- Level: Main
- Area: 121 Square Feet
- Dimensions: 11X11
Bedroom 3
- Features: Flooring (Vinyl)
- Level: Main
- Area: 121 Square Feet
- Dimensions: 11X11
Bedroom 4
- Features: Flooring (Vinyl)
- Level: Basement
- Area: 156 Square Feet
- Dimensions: 13X12
Bedroom 5
- Features: Flooring (Vinyl)
- Level: Basement
- Area: 156 Square Feet
- Dimensions: 13X12
Dining room
- Features: Flooring (Vinyl)
- Level: Main
- Area: 208 Square Feet
- Dimensions: 16X13
Kitchen
- Features: Flooring (Vinyl)
- Level: Main
- Area: 190 Square Feet
- Dimensions: 19X10
Laundry
- Features: Flooring (Vinyl)
- Level: Basement
- Area: 28 Square Feet
- Dimensions: 7X4
Living room
- Features: Flooring (Vinyl)
- Level: Main
- Area: 380 Square Feet
- Dimensions: 20X19
Office
- Level: Second
- Area: 78 Square Feet
- Dimensions: 6X13
Recreation room
- Features: Flooring (Vinyl)
- Level: Basement
- Area: 432 Square Feet
- Dimensions: 36X12
Heating
- Natural Gas, Forced Air
Cooling
- Central Air
Appliances
- Laundry: Gas Dryer Hookup, Electric Dryer Hookup
Features
- Basement: Finished,Full
- Number of fireplaces: 2
- Fireplace features: Living Room, Master Bedroom
Interior area
- Total structure area: 0
- Total interior livable area: 4,404 sqft
Property
Parking
- Total spaces: 2
- Parking features: Concrete, On Site, Garage Owned, Detached, Garage
- Garage spaces: 2
Accessibility
- Accessibility features: No Disability Access
Features
- Stories: 2
- Patio & porch: Deck
- Exterior features: Balcony
- Pool features: In Ground
- Has spa: Yes
- Spa features: Outdoor Hot Tub
Lot
- Dimensions: 50X220X36X224
Details
- Parcel number: 15364070210000
- Special conditions: None
Construction
Type & style
- Home type: SingleFamily
- Property subtype: Single Family Residence
Materials
- Vinyl Siding
- Foundation: Concrete Perimeter
- Roof: Asphalt
Condition
- New construction: No
- Year built: 1923
- Major remodel year: 2024
Utilities & green energy
- Sewer: Public Sewer
- Water: Lake Michigan
Community & neighborhood
Location
- Region: Riverside
Other
Other facts
- Listing terms: Conventional
- Ownership: Fee Simple
Price history
| Date | Event | Price |
|---|---|---|
| 3/31/2025 | Sold | $695,000-4.1%$158/sqft |
Source: | ||
| 2/26/2025 | Contingent | $725,000$165/sqft |
Source: | ||
| 12/2/2024 | Price change | $725,000-4.6%$165/sqft |
Source: | ||
| 11/1/2024 | Listed for sale | $760,000-1.3%$173/sqft |
Source: | ||
| 10/28/2024 | Listing removed | $769,900$175/sqft |
Source: | ||
Public tax history
| Year | Property taxes | Tax assessment |
|---|---|---|
| 2023 | $21,114 +33.3% | $66,000 +59.6% |
| 2022 | $15,836 +4.1% | $41,343 |
| 2021 | $15,216 +3.4% | $41,343 |
Find assessor info on the county website
Neighborhood: 60546
Nearby schools
GreatSchools rating
- 10/10Blythe Park Elementary SchoolGrades: PK-5Distance: 0.8 mi
- 8/10L J Hauser Jr High SchoolGrades: 6-8Distance: 1 mi
- 10/10Riverside Brookfield Twp High SchoolGrades: 9-12Distance: 1.4 mi
Schools provided by the listing agent
- District: 96
Source: MRED as distributed by MLS GRID. This data may not be complete. We recommend contacting the local school district to confirm school assignments for this home.
Get a cash offer in 3 minutes
Find out how much your home could sell for in as little as 3 minutes with a no-obligation cash offer.
Estimated market value$715,200
Get a cash offer in 3 minutes
Find out how much your home could sell for in as little as 3 minutes with a no-obligation cash offer.
Estimated market value
$715,200


