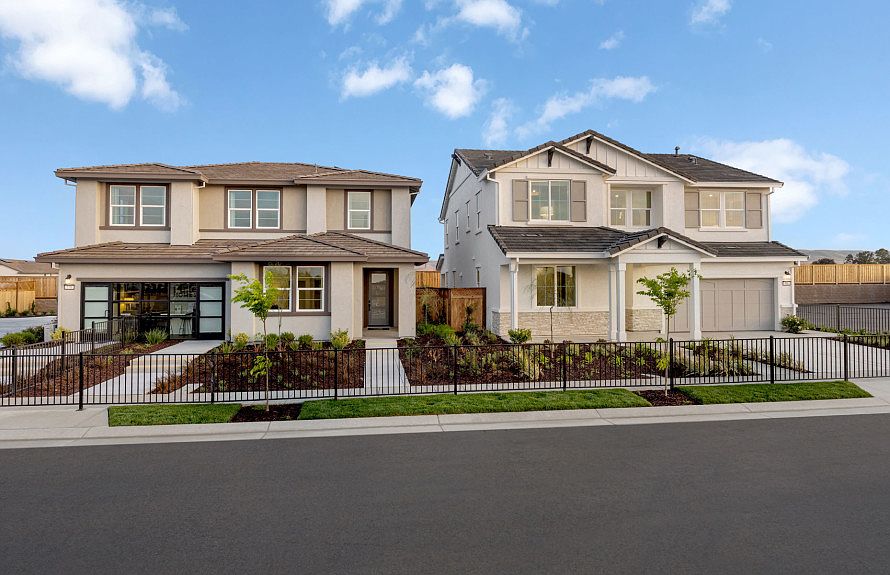Plan 3 features an open floor plan with covered patio, quartz kitchen countertops, white cabinetry, stainless steel Whirlpool appliances and luxury vinyl plank flooring. Located in a court, this beautiful home will be ready in early fall 2025. *Photos are of model home, not actual home*
New construction
$1,259,751
386 E Clydesdale Ct, Mountain House, CA 95391
5beds
2,992sqft
Residential, Single Family Residence
Built in 2025
6,246.5 Square Feet Lot
$1,250,400 Zestimate®
$421/sqft
$-- HOA
What's special
White cabinetryStainless steel whirlpool appliancesCovered patioQuartz kitchen countertops
Call: (925) 568-7150
- 69 days
- on Zillow |
- 137 |
- 1 |
Zillow last checked: 7 hours ago
Listing updated: August 25, 2025 at 01:29am
Listed by:
Suzie Gibbons DRE #01834382 suzie.gibbons@pulte.com,
Pulte Group
Source: Bay East AOR,MLS#: 41102549
Travel times
Schedule tour
Select your preferred tour type — either in-person or real-time video tour — then discuss available options with the builder representative you're connected with.
Facts & features
Interior
Bedrooms & bathrooms
- Bedrooms: 5
- Bathrooms: 4
- Full bathrooms: 3
- Partial bathrooms: 1
Rooms
- Room types: 1 Bedroom, Main Entry, Dining Room
Kitchen
- Features: Dishwasher, Disposal, Kitchen Island, Microwave, Refrigerator
Heating
- Heat Pump
Cooling
- Other
Appliances
- Included: Dishwasher, Microwave, Refrigerator, Dryer, Washer
Features
- Flooring: Tile, Vinyl
- Has fireplace: No
- Fireplace features: None
Interior area
- Total structure area: 2,992
- Total interior livable area: 2,992 sqft
Property
Parking
- Total spaces: 2
- Parking features: Attached
- Attached garage spaces: 2
Features
- Levels: Two
- Stories: 2
- Pool features: None
Lot
- Size: 6,246.5 Square Feet
- Features: Court, Curb(s), Back Yard
Details
- Special conditions: Standard
Construction
Type & style
- Home type: SingleFamily
- Architectural style: Farm House,Modern/High Tech
- Property subtype: Residential, Single Family Residence
Materials
- Stone, Stucco, Wood Siding
- Roof: Composition
Condition
- New construction: Yes
- Year built: 2025
Details
- Builder name: Pulte Homes
Utilities & green energy
- Electric: Photovoltaics Seller Owned
- Sewer: Public Sewer
Community & HOA
Community
- Subdivision: Laurel at Avina
HOA
- Has HOA: No
Location
- Region: Mountain House
Financial & listing details
- Price per square foot: $421/sqft
- Date on market: 6/24/2025
About the community
Laurel at Avina by Pulte Homes offers new construction homes in Mountain House, CA, designed for your ideal lifestyle. This commuter-friendly new construction community provides spacious floor plans and a prime location near top employers, entertainment, and amenities. Enjoy the perfect blend of convenience, opportunity, and work-life balance. Your dream home awaits!
Source: Pulte

