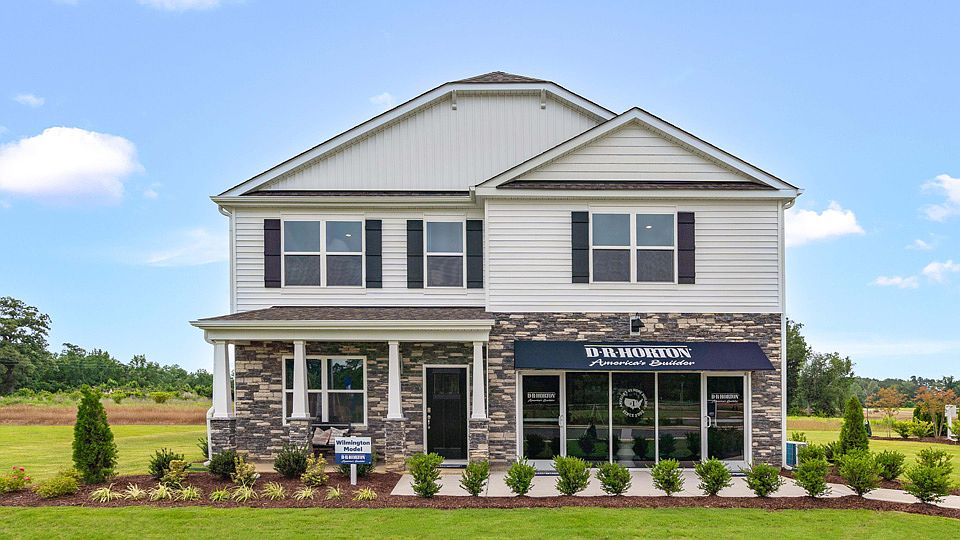Welcome to 386 Hartfield Avenue at Shahbain Reserve located in Raeford, NC!
The Wilmington is one of our two-story plans featured at Shahbain Reserve, located in Raeford, North Carolina, offering 3 modern elevations, and feature 4 bedrooms, 2.5 bathrooms, 2,824 sq. ft. of living space, and a 2-car garage.
The moment you step inside the home you will be greeted by the foyer which connects you first to a home office, and then to a formal dining room which is perfect for entertaining. The foyer then leads into the center of the home. The open-concept layout integrates the main living area, which is a spacious family room. The gourmet kitchen, adjacent to the family room, features stainless steel appliances, center island, ample cabinets, and a large breakfast room perfect for casual dining.
Upstairs, there is a spacious primary suite with private bathroom and large walk-in closet. The additional three bedrooms all include walk-in closets, built with comfort. The Wilmington includes versatile loft area that can be a media room, playroom, or home gym.
With its thoughtful design and spacious layout, the Wilmington is the perfect place to call home. Do not miss this opportunity to make the Wilmington yours at Shahbain Reserve.
* Photos are for representative purposes only. *
New construction
$373,240
386 Hartfield Ave, Raeford, NC 28376
4beds
2,824sqft
Single Family Residence
Built in 2025
7,405.2 Square Feet Lot
$373,300 Zestimate®
$132/sqft
$70/mo HOA
What's special
Versatile loft areaGourmet kitchenHome officeModern elevationsLarge breakfast roomSpacious family roomHome gym
- 107 days |
- 25 |
- 0 |
Zillow last checked: 8 hours ago
Listing updated: October 30, 2025 at 01:53pm
Listed by:
JANET ROGERS,
DR HORTON INC.
Source: LPRMLS,MLS#: 748175 Originating MLS: Longleaf Pine Realtors
Originating MLS: Longleaf Pine Realtors
Travel times
Schedule tour
Select your preferred tour type — either in-person or real-time video tour — then discuss available options with the builder representative you're connected with.
Facts & features
Interior
Bedrooms & bathrooms
- Bedrooms: 4
- Bathrooms: 3
- Full bathrooms: 2
- 1/2 bathrooms: 1
Heating
- Electric
Appliances
- Included: Dishwasher, Electric Range, Disposal, Microwave
- Laundry: Main Level, In Unit
Features
- Attic, Dining Area, Den, Separate/Formal Dining Room, Double Vanity, Home Office, Kitchen Island, Bath in Primary Bedroom, Pantry, Pull Down Attic Stairs, Quartz Counters, Smart Light(s), Smart Thermostat, Tub Shower, Water Closet(s), Walk-In Closet(s), Walk-In Shower
- Flooring: Vinyl, Carpet
- Basement: None
- Attic: Pull Down Stairs
- Has fireplace: No
- Fireplace features: None
Interior area
- Total interior livable area: 2,824 sqft
Property
Parking
- Total spaces: 2
- Parking features: Attached, Garage
- Attached garage spaces: 2
Features
- Patio & porch: Patio
- Exterior features: Other, Patio, Smart Lock(s)
Lot
- Size: 7,405.2 Square Feet
- Features: < 1/4 Acre, Cleared
- Topography: Cleared
Details
- Parcel number: 494750301224
- Special conditions: None
Construction
Type & style
- Home type: SingleFamily
- Architectural style: Traditional
- Property subtype: Single Family Residence
Materials
- Board & Batten Siding, Shake Siding, Stone, Vinyl Siding
Condition
- New Construction
- New construction: Yes
- Year built: 2025
Details
- Builder name: D.R. Horton
- Warranty included: Yes
Utilities & green energy
- Sewer: County Sewer
- Water: Public
Community & HOA
Community
- Features: Street Lights, Sidewalks
- Subdivision: Shahbain Reserve
HOA
- Has HOA: Yes
- HOA fee: $840 annually
- HOA name: Blackberry Management LLC
Location
- Region: Raeford
Financial & listing details
- Price per square foot: $132/sqft
- Date on market: 8/5/2025
- Cumulative days on market: 204 days
- Listing terms: Cash,Conventional,FHA,USDA Loan,VA Loan
- Inclusions: See listing agent
- Exclusions: See listing agent
- Ownership: Not yet owned
About the community
Welcome to Shahbain Reserve, a new home community located in Raeford, NC. This community offers single family floorplans, ranging from 2,340-3,108 sq. ft., 3-5 bedrooms, up to 2.5-3.5 bathrooms, and 2-car garages.
Future community amenities will keep you and your family exploring the outdoors with a playground, pavilion, and sports courts. At Shahbain Reserve, each home will be equipped with smart home technology, putting convenience and control at your fingertips. Whether adjusting the temperature or turning on the lights, managing your home has never been easier.
Located off Rockfish Rd, residents will be able to enjoy easy access to an abundance of shopping, dining, entertainment, and recreation options with Downtown Raeford only 8.4 miles away, and Fayetteville just 15 miles away. Access to major highways and roadways is a breeze with US-401 5.3 miles away, I-295 14.3 miles away, and I-95 less than 20 miles away. Golfers can tee up at Bayonet at Puppy Creek 4.2 miles away, or Cypress Lakes Golf Course 15.3 miles away. Looking for a scenic oasis? Visit Cape Fear Botanical Garden, 16.3 miles away, exhibiting a variety of themed gardens, walking trails, educational exhibits, and extravagant light shows during the holidays! Less than 20 miles away is Fort Bragg military base. The Fayetteville Regional Airport is conveniently 13.5 miles away, and providing peace of mind for residents, the esteemed Cape Fear Valley Medical Center is situated just 10.6 miles away.
With its prime location, variety of floorplan offerings, and modern features, Shahbain Reserve is truly a gem. Contact us today to schedule an appointment.

135 Hartfield Avenue, Raeford, NC 28376
Source: DR Horton
