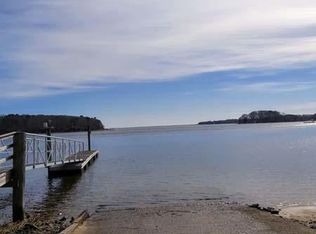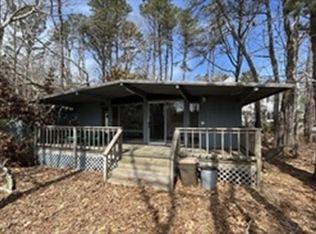Sold for $1,837,500
$1,837,500
386 Mashpee Neck Road, Mashpee, MA 02649
3beds
2,247sqft
Single Family Residence
Built in 1972
0.31 Acres Lot
$1,847,000 Zestimate®
$818/sqft
$3,491 Estimated rent
Home value
$1,847,000
$1.68M - $2.03M
$3,491/mo
Zestimate® history
Loading...
Owner options
Explore your selling options
What's special
Situated directly on scenic Popponesset Bay, this 3 bedroom, 2 bath contemporary Cape style home offers panoramic water views from nearly every room. Enjoy direct access to the bay with your own private dock, located just steps from Mashpee Neck Marina and the Pirates Cove boat landing, perfect for boating enthusiasts. Surrounded by natural beauty, the home is just minutes from the Mashpee River conservation trails, the charming village of Cotuit, and Willowbend Country Club. Whether you're seeking serenity or adventure, this location offers both. Conveniently located near Mashpee Commons, and under 10 miles to Hyannis and Falmouth, you'll have easy access to shopping, dining, hospitals, beaches, airport, and bus transportation. Experience the best of Cape Cod living in this unique waterfront retreat. All parties to verify information contained herein.
Zillow last checked: 8 hours ago
Listing updated: October 15, 2025 at 10:13am
Listed by:
Jamie Regan 508-284-5200,
Keller Williams Realty
Bought with:
Kerri L Wick, 9033206
Sotheby's International Realty
Source: CCIMLS,MLS#: 22503704
Facts & features
Interior
Bedrooms & bathrooms
- Bedrooms: 3
- Bathrooms: 3
- Full bathrooms: 2
- 1/2 bathrooms: 1
- Main level bathrooms: 2
Primary bedroom
- Description: Flooring: Vinyl,Door(s): Sliding
- Features: Walk-In Closet(s), Ceiling Fan(s)
- Level: Second
- Area: 384
- Dimensions: 24 x 16
Bedroom 2
- Description: Flooring: Carpet
- Features: Bedroom 2, Ceiling Fan(s), Closet
- Level: Second
- Area: 324
- Dimensions: 18 x 18
Bedroom 3
- Description: Flooring: Wood
- Features: Bedroom 3, Closet, Recessed Lighting
- Level: First
- Area: 132
- Dimensions: 12 x 11
Primary bathroom
- Features: Private Full Bath
Kitchen
- Description: Countertop(s): Quartz,Fireplace(s): Wood Burning,Flooring: Wood,Door(s): Sliding,Stove(s): Gas
- Features: Kitchen, View, Breakfast Bar, Kitchen Island, Recessed Lighting
- Level: First
- Area: 504
- Dimensions: 24 x 21
Living room
- Description: Flooring: Wood,Door(s): Sliding
- Features: Recessed Lighting, Living Room, View
- Level: First
- Area: 336
- Dimensions: 24 x 14
Heating
- Has Heating (Unspecified Type)
Cooling
- Central Air
Appliances
- Included: Dishwasher, Washer, Refrigerator, Gas Range, Electric Dryer, Gas Water Heater
- Laundry: In Basement
Features
- Recessed Lighting
- Flooring: Vinyl, Carpet, Tile, Wood
- Doors: Sliding Doors
- Windows: Skylight(s)
- Basement: Interior Entry,Full
- Number of fireplaces: 1
- Fireplace features: Wood Burning
Interior area
- Total structure area: 2,247
- Total interior livable area: 2,247 sqft
Property
Parking
- Total spaces: 4
- Parking features: Basement
- Attached garage spaces: 1
Features
- Stories: 2
- Patio & porch: Deck
- Exterior features: Outdoor Shower, Garden
- Has view: Yes
- Has water view: Yes
- Water view: Bay/Harbor
- Body of water: Popponesset Bay
Lot
- Size: 0.31 Acres
- Features: Conservation Area, School, Medical Facility, House of Worship, Shopping, Marina, South of Route 28
Details
- Parcel number: 9620
- Zoning: R3
- Special conditions: None
Construction
Type & style
- Home type: SingleFamily
- Architectural style: Cape Cod, Contemporary
- Property subtype: Single Family Residence
Materials
- Shingle Siding
- Foundation: Concrete Perimeter, Poured
- Roof: Asphalt, Pitched
Condition
- Updated/Remodeled, Approximate
- New construction: No
- Year built: 1972
Utilities & green energy
- Sewer: Private Sewer
Community & neighborhood
Location
- Region: Mashpee
Other
Other facts
- Listing terms: Cash
- Road surface type: Paved
Price history
| Date | Event | Price |
|---|---|---|
| 10/15/2025 | Sold | $1,837,500-5.8%$818/sqft |
Source: | ||
| 9/2/2025 | Contingent | $1,950,000$868/sqft |
Source: MLS PIN #73411732 Report a problem | ||
| 9/2/2025 | Pending sale | $1,950,000$868/sqft |
Source: | ||
| 8/5/2025 | Listed for sale | $1,950,000+29.6%$868/sqft |
Source: MLS PIN #73411732 Report a problem | ||
| 12/29/2021 | Sold | $1,505,000+11.5%$670/sqft |
Source: MLS PIN #72925740 Report a problem | ||
Public tax history
| Year | Property taxes | Tax assessment |
|---|---|---|
| 2025 | $10,564 +11.3% | $1,595,700 +8.1% |
| 2024 | $9,488 +1% | $1,475,600 +10.1% |
| 2023 | $9,394 +33.1% | $1,340,100 +55.1% |
Find assessor info on the county website
Neighborhood: 02649
Nearby schools
GreatSchools rating
- NAKenneth Coombs SchoolGrades: PK-2Distance: 1.9 mi
- 5/10Mashpee High SchoolGrades: 7-12Distance: 2.3 mi
Schools provided by the listing agent
- District: Mashpee
Source: CCIMLS. This data may not be complete. We recommend contacting the local school district to confirm school assignments for this home.
Get a cash offer in 3 minutes
Find out how much your home could sell for in as little as 3 minutes with a no-obligation cash offer.
Estimated market value$1,847,000
Get a cash offer in 3 minutes
Find out how much your home could sell for in as little as 3 minutes with a no-obligation cash offer.
Estimated market value
$1,847,000

