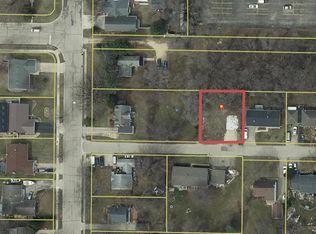Closed
$373,000
386 Munn Road, Madison, WI 53713
3beds
1,768sqft
Single Family Residence
Built in 1960
6,534 Square Feet Lot
$-- Zestimate®
$211/sqft
$2,397 Estimated rent
Home value
Not available
Estimated sales range
Not available
$2,397/mo
Zestimate® history
Loading...
Owner options
Explore your selling options
What's special
Beautiful 3 bedroom, 2 bath ranch home on a quiet dead end street. Centrally located just south of the beltline with easy access to downtown Madison and HWY 14. Large deck overlooks the private backyard and wooded tree line. Features include sunny living room with wood burning fireplace, formal dining room, updated galley kitchen with stainless steel appliances, finished lower level with rec room and a private office or craft space. 1-car attached garage. Freshly painted inside and out. Move-in ready!
Zillow last checked: 8 hours ago
Listing updated: May 20, 2025 at 09:44pm
Listed by:
Stuart Meland stuart@madcityhomes.com,
Madcityhomes.Com
Bought with:
Beth Baty
Source: WIREX MLS,MLS#: 1997381 Originating MLS: South Central Wisconsin MLS
Originating MLS: South Central Wisconsin MLS
Facts & features
Interior
Bedrooms & bathrooms
- Bedrooms: 3
- Bathrooms: 2
- Full bathrooms: 2
- Main level bedrooms: 3
Primary bedroom
- Level: Main
- Area: 120
- Dimensions: 12 x 10
Bedroom 2
- Level: Main
- Area: 100
- Dimensions: 10 x 10
Bedroom 3
- Level: Main
- Area: 90
- Dimensions: 10 x 9
Bathroom
- Features: At least 1 Tub, No Master Bedroom Bath
Dining room
- Level: Main
- Area: 99
- Dimensions: 11 x 9
Family room
- Level: Lower
- Area: 171
- Dimensions: 19 x 9
Kitchen
- Level: Main
- Area: 96
- Dimensions: 12 x 8
Living room
- Level: Main
- Area: 209
- Dimensions: 19 x 11
Heating
- Natural Gas, Forced Air
Cooling
- Central Air
Appliances
- Included: Range/Oven, Refrigerator, Microwave, Washer, Dryer, Water Softener
Features
- High Speed Internet
- Basement: Full,Finished
Interior area
- Total structure area: 1,768
- Total interior livable area: 1,768 sqft
- Finished area above ground: 1,008
- Finished area below ground: 760
Property
Parking
- Total spaces: 1
- Parking features: 1 Car, Attached
- Attached garage spaces: 1
Features
- Levels: One
- Stories: 1
- Patio & porch: Deck
Lot
- Size: 6,534 sqft
Details
- Parcel number: 070936411051
- Zoning: RES
- Special conditions: Arms Length
Construction
Type & style
- Home type: SingleFamily
- Architectural style: Ranch
- Property subtype: Single Family Residence
Materials
- Wood Siding
Condition
- 21+ Years
- New construction: No
- Year built: 1960
Utilities & green energy
- Sewer: Public Sewer
- Water: Public
- Utilities for property: Cable Available
Community & neighborhood
Location
- Region: Madison
- Municipality: Madison
Price history
| Date | Event | Price |
|---|---|---|
| 5/18/2025 | Sold | $373,000+2.2%$211/sqft |
Source: | ||
| 4/21/2025 | Contingent | $365,000$206/sqft |
Source: | ||
| 4/12/2025 | Listed for sale | $365,000+21.7%$206/sqft |
Source: | ||
| 12/30/2022 | Sold | $299,900$170/sqft |
Source: | ||
| 12/6/2022 | Contingent | $299,900$170/sqft |
Source: | ||
Public tax history
| Year | Property taxes | Tax assessment |
|---|---|---|
| 2022 | -- | $234,800 +9.8% |
| 2021 | $3,998 -5.5% | $213,900 +10.2% |
| 2020 | $4,230 +17.6% | $194,100 +8.5% |
Find assessor info on the county website
Neighborhood: Moorland-Rimrock
Nearby schools
GreatSchools rating
- 4/10Southside Elementary SchoolGrades: PK-5Distance: 0.2 mi
- 5/10Sennett Middle SchoolGrades: 6-8Distance: 3.1 mi
- 6/10Lafollette High SchoolGrades: 9-12Distance: 3.2 mi
Schools provided by the listing agent
- Middle: Sennett
- High: Lafollette
- District: Madison
Source: WIREX MLS. This data may not be complete. We recommend contacting the local school district to confirm school assignments for this home.
Get pre-qualified for a loan
At Zillow Home Loans, we can pre-qualify you in as little as 5 minutes with no impact to your credit score.An equal housing lender. NMLS #10287.
