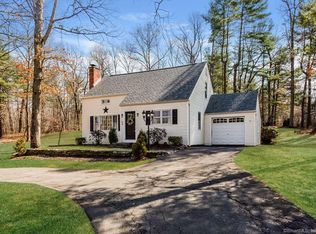Sold for $305,000 on 01/18/23
$305,000
386 Neipsic Road, Glastonbury, CT 06033
2beds
1,602sqft
Single Family Residence
Built in 1951
0.46 Acres Lot
$380,700 Zestimate®
$190/sqft
$2,399 Estimated rent
Home value
$380,700
$362,000 - $400,000
$2,399/mo
Zestimate® history
Loading...
Owner options
Explore your selling options
What's special
Open, bright and just right!! 386 Neipsic Road is move in ready and waiting for you to call home sweet home! This adorable sunny ranch offers hardwood floors throughout and an open flow through the kitchen, dining and living area. Beautifully updated kitchen with granite countertops, white cabinetry and stainless steel appliances. Two spacious first floor bedrooms both with full sized closets. The living room offers wood burning fireplace, built-ins and large slider door with beautiful light and views to a serine and private back yard. The spacious deck offers plenty of entertaining space and enjoyment of the partially fenced private yard. Recently finished basement space can possibly add a bedroom, office, gym, home entertainment, or playroom. The extra wood details, bright light, fresh paint and character make this a must see! NEW roof 2006, NEW oil tank, boiler and tankless water 2019. Wired for full house alarm system. Only 2 miles to Glastonbury Center restaurants, shopping, boutiques and town events. Close proximity to Pratt & Whitney, highways (RT 2, RT 3, I-91 and I-84) to Hartford, New Haven, and CT Shore.***The seller has received multiple offers and is requesting all best and final by Thursday Nov. 3 @ 9 a.m.
Zillow last checked: 8 hours ago
Listing updated: January 18, 2023 at 11:54am
Listed by:
Stacy Anselmo 860-836-9292,
Coldwell Banker Realty 860-633-3661
Bought with:
Emily Ford, RES.0809509
William Raveis Real Estate
Source: Smart MLS,MLS#: 170532010
Facts & features
Interior
Bedrooms & bathrooms
- Bedrooms: 2
- Bathrooms: 1
- Full bathrooms: 1
Bedroom
- Features: French Doors, Hardwood Floor
- Level: Main
Bedroom
- Features: French Doors, Hardwood Floor
- Level: Main
Bathroom
- Level: Main
Dining room
- Features: Breakfast Bar, Hardwood Floor
- Level: Main
Kitchen
- Features: Granite Counters, Remodeled, Tile Floor
- Level: Main
Living room
- Features: Balcony/Deck, Bookcases, Built-in Features, Fireplace, Hardwood Floor, Sliders
- Level: Main
Heating
- Radiator, Oil
Cooling
- Window Unit(s)
Appliances
- Included: Electric Cooktop, Electric Range, Microwave, Refrigerator, Dishwasher, Tankless Water Heater
- Laundry: Lower Level
Features
- Windows: Thermopane Windows
- Basement: Full,Finished,Heated,Liveable Space
- Attic: Pull Down Stairs,Floored
- Number of fireplaces: 1
Interior area
- Total structure area: 1,602
- Total interior livable area: 1,602 sqft
- Finished area above ground: 976
- Finished area below ground: 626
Property
Parking
- Total spaces: 1
- Parking features: Attached, Asphalt
- Attached garage spaces: 1
- Has uncovered spaces: Yes
Features
- Patio & porch: Deck, Porch
- Exterior features: Rain Gutters
- Fencing: Partial
Lot
- Size: 0.46 Acres
- Features: Level, Few Trees
Details
- Parcel number: 573203
- Zoning: AA
Construction
Type & style
- Home type: SingleFamily
- Architectural style: Ranch
- Property subtype: Single Family Residence
Materials
- Wood Siding
- Foundation: Concrete Perimeter
- Roof: Asphalt
Condition
- New construction: No
- Year built: 1951
Utilities & green energy
- Sewer: Septic Tank
- Water: Public
Green energy
- Energy efficient items: Windows
Community & neighborhood
Security
- Security features: Security System
Location
- Region: Glastonbury
- Subdivision: Nipsic
Price history
| Date | Event | Price |
|---|---|---|
| 1/18/2023 | Sold | $305,000+1.7%$190/sqft |
Source: | ||
| 12/27/2022 | Contingent | $299,900$187/sqft |
Source: | ||
| 10/29/2022 | Listed for sale | $299,900+22%$187/sqft |
Source: | ||
| 8/26/2011 | Sold | $245,900+99.9%$153/sqft |
Source: | ||
| 3/12/1999 | Sold | $123,000+0.4%$77/sqft |
Source: Public Record | ||
Public tax history
| Year | Property taxes | Tax assessment |
|---|---|---|
| 2025 | $6,064 +2.8% | $184,700 |
| 2024 | $5,897 +3% | $184,700 |
| 2023 | $5,728 +7.6% | $184,700 +29.4% |
Find assessor info on the county website
Neighborhood: 06033
Nearby schools
GreatSchools rating
- 8/10Gideon Welles SchoolGrades: 5-6Distance: 1.3 mi
- 7/10Smith Middle SchoolGrades: 6-8Distance: 1.5 mi
- 9/10Glastonbury High SchoolGrades: 9-12Distance: 1.1 mi
Schools provided by the listing agent
- Elementary: Buttonball Lane
- Middle: Smith,Gideon Welles
- High: Glastonbury
Source: Smart MLS. This data may not be complete. We recommend contacting the local school district to confirm school assignments for this home.

Get pre-qualified for a loan
At Zillow Home Loans, we can pre-qualify you in as little as 5 minutes with no impact to your credit score.An equal housing lender. NMLS #10287.
Sell for more on Zillow
Get a free Zillow Showcase℠ listing and you could sell for .
$380,700
2% more+ $7,614
With Zillow Showcase(estimated)
$388,314