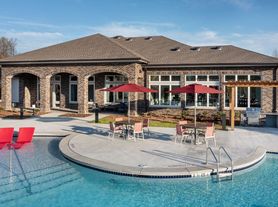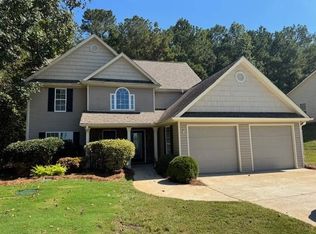This stunning single-family home welcomes you with a charming covered front porch and is located in a vibrant community with exceptional amenities and great schools. Be the first to enjoy this brand-new two-story residence, thoughtfully designed for comfort and modern living.The first floor features a spacious open-concept layout, seamlessly connecting the kitchen, dining area, and family room perfect for entertaining. A flex space on the main level offers versatility for a home office or personalized use. The gourmet kitchen shines with white cabinetry, granite countertops, stainless steel appliances, a walk-in pantry, and a large island with numerous upgrades.Upstairs, you'll find four generously sized bedrooms centered around a versatile loft area. One secondary bedroom features a private bath, while the owner's suite offers a luxurious en-suite bathroom with dual vanities, a large super shower, and a spacious walk-in closet. The conveniently located laundry room is also on the second floor.The front of the home faces a large green space with a fire pit and direct views of the kids' playground, making it ideal for families and gatherings.Enjoy peaceful evenings in the private, flat, and spacious backyard perfect for relaxation, play, and outdoor fun.Community amenities include a cabana, fire pit, picnic pavilion, walking trails, and a tot lot creating a resort-like atmosphere right outside your door. The mailbox is just steps away, adding everyday convenience. Surrounded by greenery, tranquility, and thoughtful design, this home offers the perfect blend of style, function, and location truly a must-see!
Listings identified with the FMLS IDX logo come from FMLS and are held by brokerage firms other than the owner of this website. The listing brokerage is identified in any listing details. Information is deemed reliable but is not guaranteed. 2025 First Multiple Listing Service, Inc.
House for rent
$2,350/mo
386 Red Dragon Dr, Jefferson, GA 30549
4beds
2,522sqft
Price may not include required fees and charges.
Singlefamily
Available now
-- Pets
Central air, electric, zoned
In unit laundry
2 Garage spaces parking
Electric, central, zoned
What's special
Large islandVersatile loft areaCovered front porchStainless steel appliancesWalk-in pantrySpacious walk-in closetLuxurious en-suite bathroom
- 49 days |
- -- |
- -- |
Travel times
Looking to buy when your lease ends?
Get a special Zillow offer on an account designed to grow your down payment. Save faster with up to a 6% match & an industry leading APY.
Offer exclusive to Foyer+; Terms apply. Details on landing page.
Facts & features
Interior
Bedrooms & bathrooms
- Bedrooms: 4
- Bathrooms: 4
- Full bathrooms: 3
- 1/2 bathrooms: 1
Rooms
- Room types: Family Room, Office
Heating
- Electric, Central, Zoned
Cooling
- Central Air, Electric, Zoned
Appliances
- Included: Dishwasher, Disposal, Dryer, Microwave, Oven, Range, Refrigerator, Washer
- Laundry: In Unit, Laundry Room, Upper Level
Features
- Double Vanity, High Ceilings 9 ft Main, High Ceilings 9 ft Upper, Walk In Closet, Walk-In Closet(s)
- Flooring: Carpet
Interior area
- Total interior livable area: 2,522 sqft
Video & virtual tour
Property
Parking
- Total spaces: 2
- Parking features: Driveway, Garage, Covered
- Has garage: Yes
- Details: Contact manager
Features
- Stories: 2
- Exterior features: Contact manager
Construction
Type & style
- Home type: SingleFamily
- Architectural style: Craftsman
- Property subtype: SingleFamily
Materials
- Roof: Composition,Shake Shingle
Condition
- Year built: 2025
Community & HOA
Community
- Features: Playground
Location
- Region: Jefferson
Financial & listing details
- Lease term: Other
Price history
| Date | Event | Price |
|---|---|---|
| 9/20/2025 | Price change | $2,350-4.1%$1/sqft |
Source: FMLS GA #7640253 | ||
| 8/28/2025 | Listed for rent | $2,450$1/sqft |
Source: FMLS GA #7640253 | ||
| 6/28/2025 | Listing removed | $2,450$1/sqft |
Source: FMLS GA #7589479 | ||
| 6/1/2025 | Listed for rent | $2,450$1/sqft |
Source: FMLS GA #7589479 | ||

