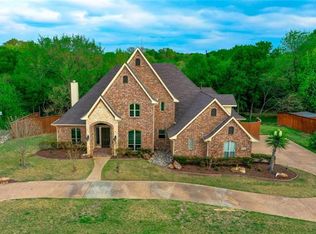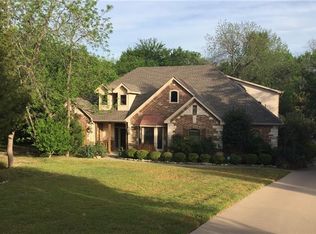Sold on 09/19/25
Price Unknown
3860 Angela Ct, Midlothian, TX 76065
3beds
3,053sqft
Single Family Residence
Built in 2004
1.3 Acres Lot
$559,800 Zestimate®
$--/sqft
$3,603 Estimated rent
Home value
$559,800
$532,000 - $588,000
$3,603/mo
Zestimate® history
Loading...
Owner options
Explore your selling options
What's special
Welcome Home to this Stunning home situated on a Park Like lot nestled on a quiet cul-de-sac in one of Midlothian's finest neighborhoods! Circle driveway greets your guest and beautiful arched entry is just one of the many custom features! This beauty offers a wonderful floor plan with your growing family in mind! Concrete floors, tall ceilings, built-ins and walls of windows. Spacious home office offers with beautiful custom cabinets. Spacious formal dining and breakfast room with fabulous, updated kitchen are perfect for entertaining and family gatherings. Cozy up to the lovely stone fireplace in the family room overlooking gorgeous, treed lot! Upstairs living room with full bath is a wonderful flex space, extra living space, bedroom, work out room endless options. This is the prefect home to raise your family or settle down and enjoy coffee on the back porch watching the birds and wildlife.
Zillow last checked: 8 hours ago
Listing updated: September 28, 2025 at 07:11am
Listed by:
Suzanne Hutchins 0363503 972-938-3636,
CENTURY 21 Judge Fite Co. 972-938-3636
Bought with:
Jason Baker
Local Pro Realty LLC
Source: NTREIS,MLS#: 21026259
Facts & features
Interior
Bedrooms & bathrooms
- Bedrooms: 3
- Bathrooms: 4
- Full bathrooms: 3
- 1/2 bathrooms: 1
Primary bedroom
- Features: Ceiling Fan(s), Double Vanity, Garden Tub/Roman Tub, Separate Shower, Walk-In Closet(s)
- Level: First
- Dimensions: 17 x 15
Bedroom
- Features: Ceiling Fan(s), Split Bedrooms, Walk-In Closet(s)
- Level: First
- Dimensions: 13 x 11
Bedroom
- Features: Ceiling Fan(s), Split Bedrooms, Walk-In Closet(s)
- Level: First
- Dimensions: 12 x 11
Breakfast room nook
- Features: Breakfast Bar
- Level: First
- Dimensions: 13 x 12
Dining room
- Level: First
- Dimensions: 13 x 12
Kitchen
- Features: Breakfast Bar, Kitchen Island, Pantry, Stone Counters, Walk-In Pantry
- Level: First
- Dimensions: 17 x 13
Living room
- Features: Ceiling Fan(s)
- Level: Second
- Dimensions: 20 x 19
Living room
- Features: Built-in Features, Ceiling Fan(s), Fireplace
- Level: First
- Dimensions: 21 x 19
Office
- Features: Ceiling Fan(s)
- Level: First
- Dimensions: 13 x 12
Heating
- Central, Electric
Cooling
- Central Air, Electric
Appliances
- Included: Dishwasher, Electric Cooktop, Electric Oven, Disposal, Microwave
Features
- Built-in Features, Kitchen Island, Open Floorplan, Pantry, Cable TV, Walk-In Closet(s)
- Flooring: Carpet, Ceramic Tile, Engineered Hardwood
- Has basement: No
- Number of fireplaces: 1
- Fireplace features: Living Room, Propane, Stone, Wood Burning
Interior area
- Total interior livable area: 3,053 sqft
Property
Parking
- Total spaces: 3
- Parking features: Circular Driveway, Enclosed, Garage, Garage Door Opener, Oversized
- Attached garage spaces: 3
- Has uncovered spaces: Yes
Features
- Levels: Two
- Stories: 2
- Exterior features: Lighting, Rain Gutters
- Pool features: None
- Fencing: Chain Link,Wood
Lot
- Size: 1.30 Acres
- Features: Acreage, Back Yard, Cul-De-Sac, Lawn, Landscaped
Details
- Parcel number: 226936
Construction
Type & style
- Home type: SingleFamily
- Architectural style: Traditional,Detached
- Property subtype: Single Family Residence
Materials
- Brick
- Foundation: Slab
- Roof: Composition
Condition
- Year built: 2004
Utilities & green energy
- Sewer: Aerobic Septic
- Water: Community/Coop
- Utilities for property: Septic Available, Water Available, Cable Available
Community & neighborhood
Location
- Region: Midlothian
- Subdivision: Crystal Forest Estates
HOA & financial
HOA
- Has HOA: Yes
- HOA fee: $200 annually
- Services included: Maintenance Grounds
- Association name: Crystal Forest Homeowners
- Association phone: 817-276-1990
Other
Other facts
- Listing terms: Assumable,Cash,Conventional,FHA,VA Loan
Price history
| Date | Event | Price |
|---|---|---|
| 9/19/2025 | Sold | -- |
Source: NTREIS #21026259 | ||
| 9/6/2025 | Pending sale | $589,900$193/sqft |
Source: NTREIS #21026259 | ||
| 9/1/2025 | Contingent | $589,900$193/sqft |
Source: NTREIS #21026259 | ||
| 8/8/2025 | Price change | $589,900-0.1%$193/sqft |
Source: NTREIS #21026259 | ||
| 7/16/2025 | Price change | $590,500-0.7%$193/sqft |
Source: NTREIS #20847991 | ||
Public tax history
| Year | Property taxes | Tax assessment |
|---|---|---|
| 2025 | -- | $557,457 +6.4% |
| 2024 | $8,010 +8.4% | $523,684 +10% |
| 2023 | $7,388 -13% | $476,076 +10% |
Find assessor info on the county website
Neighborhood: Crystal Forest
Nearby schools
GreatSchools rating
- 8/10Larue Miller Elementary SchoolGrades: PK-5Distance: 2.1 mi
- 7/10Earl & Marthalu Dieterich MiddleGrades: 6-8Distance: 2 mi
- 6/10Midlothian High SchoolGrades: 9-12Distance: 4.1 mi
Schools provided by the listing agent
- Elementary: Mtpeak
- Middle: Frank Seale
- High: Midlothian
- District: Midlothian ISD
Source: NTREIS. This data may not be complete. We recommend contacting the local school district to confirm school assignments for this home.
Get a cash offer in 3 minutes
Find out how much your home could sell for in as little as 3 minutes with a no-obligation cash offer.
Estimated market value
$559,800
Get a cash offer in 3 minutes
Find out how much your home could sell for in as little as 3 minutes with a no-obligation cash offer.
Estimated market value
$559,800

