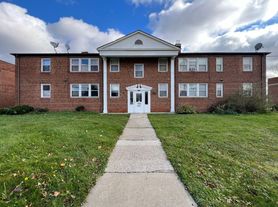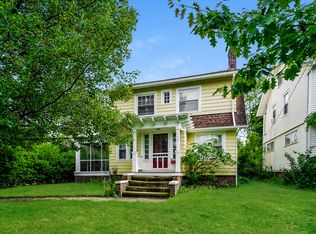Charming 4 beds 2 baths in South Euclid!
Welcome to this spacious and inviting home featuring 4 bedrooms and 2 bathrooms. The kitchen comes equipped with a refrigerator, oven/range, microwave, and dishwasher, making everyday living convenient. Enjoy a comfortable layout with plenty of room to relax and entertain. Located in South Euclid, this home offers easy access to shopping, dining, and local amenities. Don't miss the opportunity to make this beautiful property your next home!
Special Features: None
Move-In Timeframe: Within 21 days of approval
Rental Requirements
-Income: 3x monthly rent (combined household income)
-Credit Score: 600 preferred; subject to review
-Rental History: Positive history required; past evictions or bankruptcies may affect eligibility
-Background Check: Required & reviewed as part of overall application
-Lease Term: 12 months
Move-In Costs
-Application Fee: $69/adult (Zillow applications not accepted)
-Admin Fee: $199 due at move-in
-Security Deposit: $1,950 due within 48hr of approval
-First Month's Rent: Due before move-in
Other Charges
-Utilities: Tenant pays all utilities
-Resident Benefits Package: $64.95/month
(Includes renters insurance, pest control, HVAC filter delivery, rewards, and credit building)
Additional Info
-School Zones: Please verify independently
-Application Fees: Non-refundable; visit the property before applying or proceed at your discretion
-Equal Housing Opportunity
-Scam Notice: We do not advertise on Craigslist, Facebook Marketplace, LetGo, or similar. Report any suspicious listings. This property allows self guided viewing without an appointment. Contact for details.
House for rent
$1,950/mo
3860 Colony Rd, South Euclid, OH 44118
4beds
1,973sqft
Price may not include required fees and charges.
Single family residence
Available now
No pets
None
None laundry
None parking
-- Heating
What's special
Spacious and inviting home
- 32 days
- on Zillow |
- -- |
- -- |
Travel times
Facts & features
Interior
Bedrooms & bathrooms
- Bedrooms: 4
- Bathrooms: 2
- Full bathrooms: 2
Cooling
- Contact manager
Appliances
- Included: Dishwasher, Microwave, Range Oven, Refrigerator
- Laundry: Contact manager
Interior area
- Total interior livable area: 1,973 sqft
Video & virtual tour
Property
Parking
- Parking features: Contact manager
- Details: Contact manager
Features
- Exterior features: Heating system: none, No Utilities included in rent
Details
- Parcel number: 70423110
Construction
Type & style
- Home type: SingleFamily
- Property subtype: Single Family Residence
Community & HOA
Location
- Region: South Euclid
Financial & listing details
- Lease term: Contact For Details
Price history
| Date | Event | Price |
|---|---|---|
| 9/2/2025 | Listed for rent | $1,950+5.4%$1/sqft |
Source: Zillow Rentals | ||
| 7/25/2025 | Sold | $190,000-5%$96/sqft |
Source: | ||
| 7/14/2025 | Pending sale | $199,900$101/sqft |
Source: | ||
| 6/8/2025 | Price change | $199,900-9.1%$101/sqft |
Source: | ||
| 5/13/2025 | Price change | $219,900-4.4%$111/sqft |
Source: | ||

