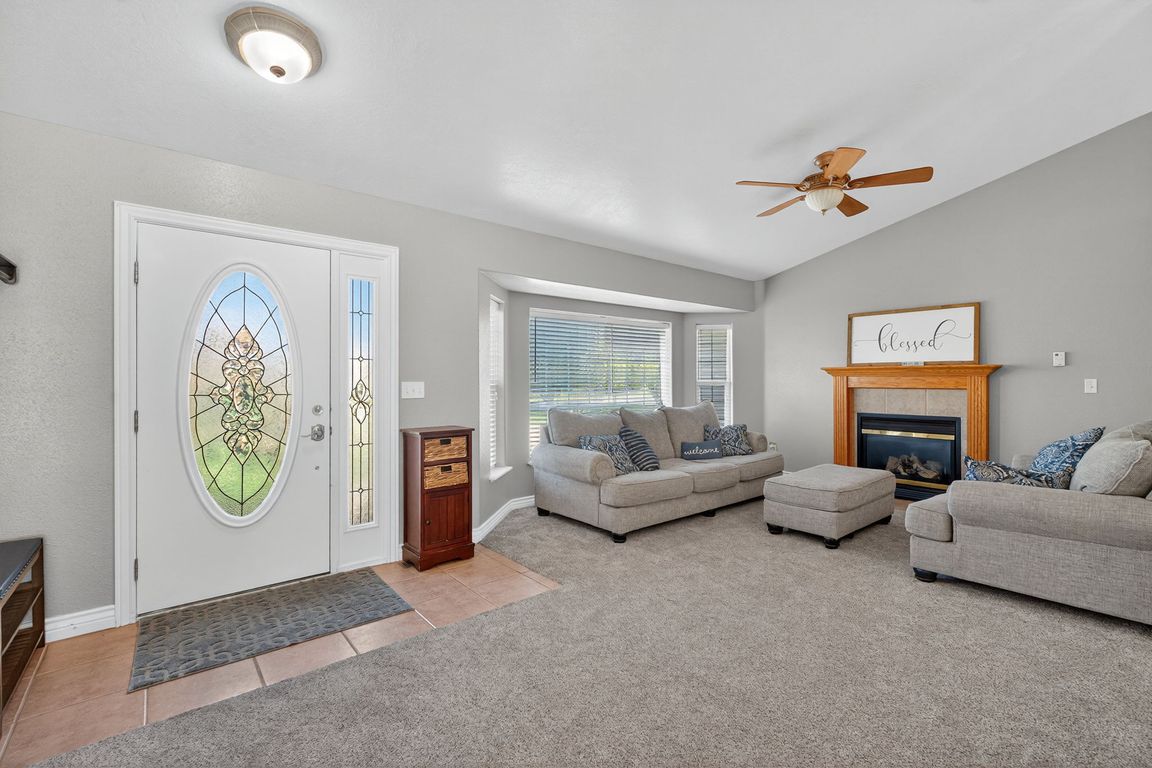
For salePrice cut: $4.1K (11/18)
$574,900
6beds
3,473sqft
3860 E 390 N, Rigby, ID 83442
6beds
3,473sqft
Single family residence
Built in 2004
1.03 Acres
3 Garage spaces
$166 price/sqft
What's special
New carpetHuge storage areas
Unparrallel Value, Space, Come see the condition of this this Spacious 6-Bedroom 3-Bath Home on 1 Acre in Rigby Idaho – Landscaped, Loaded & Move-In Ready! Welcome to your dream home in Rigby! Nestled on a beautifully landscaped 1-acre lot, this expansive 6-bedroom, 3.5-bath home offers the ideal blend of ...
- 49 days |
- 1,813 |
- 68 |
Source: SRMLS,MLS#: 2180084
Travel times
Living Room
Kitchen
Primary Bedroom
Primary Bathroom
Living Room
Bedroom
Bedroom
Zillow last checked: 8 hours ago
Listing updated: November 17, 2025 at 09:47pm
Listed by:
Dan Thomas 208-360-1293,
Real Broker LLC,
Real Idaho Team 208-990-1110,
Real Broker LLC
Source: SRMLS,MLS#: 2180084
Facts & features
Interior
Bedrooms & bathrooms
- Bedrooms: 6
- Bathrooms: 5
- Full bathrooms: 4
- 1/2 bathrooms: 1
- Main level bathrooms: 3
- Main level bedrooms: 3
Family room
- Level: Basement
Kitchen
- Level: Main
Living room
- Level: Main
Basement
- Area: 1725
Heating
- Natural Gas, Forced Air
Cooling
- Central Air
Appliances
- Included: Dishwasher, Disposal, Electric Range, Refrigerator
- Laundry: Main Level
Features
- Ceiling Fan(s), Other, Walk-In Closet(s)
- Basement: Finished
- Number of fireplaces: 1
- Fireplace features: 1, Gas, Insert
Interior area
- Total structure area: 3,473
- Total interior livable area: 3,473 sqft
- Finished area above ground: 1,748
- Finished area below ground: 1,725
Property
Parking
- Total spaces: 3
- Parking features: 3 Stalls, Garage Door Opener, Concrete
- Garage spaces: 3
- Has uncovered spaces: Yes
Features
- Levels: One
- Stories: 1
- Patio & porch: 1, Patio
- Has spa: Yes
- Spa features: Above Ground
- Fencing: Full
Lot
- Size: 1.03 Acres
- Features: Low Traffic, Near Lake, Established Lawn, Many Trees, Flower Beds, Sprinkler-Auto
Details
- Parcel number: RP007520020020
- Zoning description: Jefferson-R1-Residential1 Zone
Construction
Type & style
- Home type: SingleFamily
- Property subtype: Single Family Residence
Materials
- Primary Exterior Material: Brick, Primary Exterior Material: Vinyl Siding, Secondary Exterior Material: Brick, Secondary Exterior Material: Stone, Secondary Exterior Material: Vinyl Siding
- Foundation: Concrete Perimeter
- Roof: Composition
Condition
- Other
- Year built: 2004
Utilities & green energy
- Electric: Rocky Mountain Power
- Sewer: Septic Tank, Enhanced
- Water: Well
Community & HOA
Community
- Subdivision: Windermere Estates-Jef
HOA
- Has HOA: No
Location
- Region: Rigby
Financial & listing details
- Price per square foot: $166/sqft
- Tax assessed value: $528,090
- Annual tax amount: $1,920
- Date on market: 10/9/2025
- Listing terms: Cash,Conventional,FHA,Other-See Remarks,RD,VA Loan
- Inclusions: Stove, Fridge, Dishwasher
- Exclusions: Sellers Personal Property