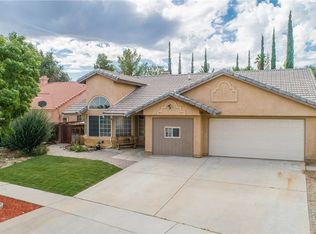Welcome home to this amazing Single Family located with in close proximity to Schools, Restaurants, Entertainment, and the 14 freeway. From the moment you pull up, you will notice the lovely Mountain Views, 3 Car Garage, Large Front Yard, and plenty of room for Parking. Walk in side to the Large Staircase, Open Floor Plan, Tall Ceiling, and Wood Looking Laminate. Looking for a home to entertain??? This home is equipped with plenty of room for any events! Imagine friends and family over enjoying the Large Upgraded Kitchen, Wood Burning Fireplace for this cold winter nights, and a bonus room hidden in the garage. This home features 4 beds, 3 bath, and 2375 Square Feet along with bedroom and bathroom downstairs. Make your way upstairs to 3 more bedrooms with a Jack n Jill bathroom for guest or young kids. Like to be out side? With this HUGE lot at 16,266, one can have all the room needed. This backyard has a partially Covered Patio, half court Basketball hoop, Grass Area, small Pond with an adorable Bridge, and fantastic mountain views over the wall. This home is priced to sell and ready for the next owner to enjoy!!!
This property is off market, which means it's not currently listed for sale or rent on Zillow. This may be different from what's available on other websites or public sources.
