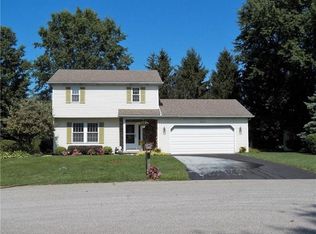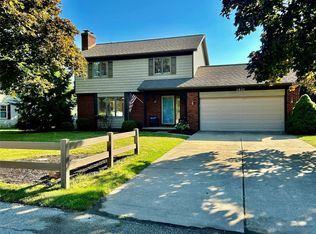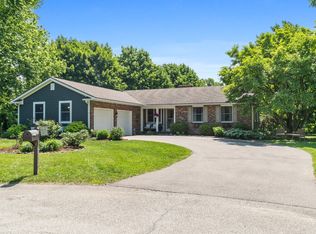Sold for $325,000 on 09/06/23
$325,000
3861 Fairview Ct, Fairview, PA 16415
4beds
2,005sqft
Single Family Residence
Built in 1983
0.34 Acres Lot
$359,600 Zestimate®
$162/sqft
$2,160 Estimated rent
Home value
$359,600
$342,000 - $378,000
$2,160/mo
Zestimate® history
Loading...
Owner options
Explore your selling options
What's special
Meticulously Maintained 2 Story in the heart of Fairview. The home sits in a quiet cul de sac. The home has 4 bedrooms, 2 full baths and a half bath. All rooms are very spacious. Kitchen offers brand new kitchen appliances, and new flooring! You will love the private backyard and patio off the kitchen dining area. Family room offers wood ceiling beams and a wood burning fireplace. The lower level has a home office and game room/workout room. Hurry!
Zillow last checked: 8 hours ago
Listing updated: September 07, 2023 at 07:52am
Listed by:
Shannon Kincade (814)833-9801,
RE/MAX Real Estate Group Erie
Bought with:
Matthew Froehlich, RM424432
Coldwell Banker Select - Airport
Source: GEMLS,MLS#: 170305Originating MLS: Greater Erie Board Of Realtors
Facts & features
Interior
Bedrooms & bathrooms
- Bedrooms: 4
- Bathrooms: 3
- Full bathrooms: 2
- 1/2 bathrooms: 1
Primary bedroom
- Level: Second
- Dimensions: 15x13
Bedroom
- Level: Second
- Dimensions: 14x13
Bedroom
- Level: Second
- Dimensions: 12x11
Bedroom
- Level: Second
- Dimensions: 13x11
Primary bathroom
- Level: Second
Dining room
- Level: First
- Dimensions: 12x12
Family room
- Description: Fireplace
- Level: First
- Dimensions: 14x13
Other
- Level: Second
Game room
- Level: Lower
- Dimensions: 26x17
Half bath
- Level: First
Kitchen
- Description: Eatin
- Level: First
- Dimensions: 18x12
Laundry
- Level: Lower
- Dimensions: 17x12
Living room
- Level: First
- Dimensions: 17x13
Office
- Level: Lower
- Dimensions: 14x13
Heating
- Gas, Hot Water
Cooling
- Central Air
Appliances
- Included: Dishwasher, Electric Oven, Electric Range, Microwave, Refrigerator, Dryer, Washer
Features
- Ceiling Fan(s)
- Flooring: Carpet, Laminate
- Basement: Full,Finished
- Number of fireplaces: 1
- Fireplace features: Wood Burning
Interior area
- Total structure area: 2,005
- Total interior livable area: 2,005 sqft
Property
Parking
- Total spaces: 2
- Parking features: Attached, Garage Door Opener
- Attached garage spaces: 2
- Has uncovered spaces: Yes
Features
- Levels: Two
- Stories: 2
- Patio & porch: Patio, Porch
- Exterior features: Paved Driveway, Porch, Patio, Storage
Lot
- Size: 0.34 Acres
- Dimensions: 98 x 171 x 0 x 0
- Features: Cul-De-Sac
Details
- Additional structures: Shed(s)
- Parcel number: 21078001.0025.00
- Zoning description: R-1
Construction
Type & style
- Home type: SingleFamily
- Architectural style: Two Story
- Property subtype: Single Family Residence
Materials
- Vinyl Siding
- Roof: Asphalt
Condition
- Excellent,Resale
- Year built: 1983
Utilities & green energy
- Sewer: Septic Tank
- Water: Public
Community & neighborhood
Location
- Region: Fairview
HOA & financial
Other fees
- Deposit fee: $10,000
Other
Other facts
- Listing terms: Conventional
Price history
| Date | Event | Price |
|---|---|---|
| 9/6/2023 | Sold | $325,000+1.6%$162/sqft |
Source: GEMLS #170305 | ||
| 7/30/2023 | Pending sale | $319,900$160/sqft |
Source: GEMLS #170305 | ||
| 7/25/2023 | Listed for sale | $319,900$160/sqft |
Source: GEMLS #170305 | ||
Public tax history
| Year | Property taxes | Tax assessment |
|---|---|---|
| 2024 | $4,603 +5.8% | $164,900 |
| 2023 | $4,353 +2% | $164,900 |
| 2022 | $4,266 | $164,900 |
Find assessor info on the county website
Neighborhood: 16415
Nearby schools
GreatSchools rating
- 8/10Fairview Middle SchoolGrades: 5-8Distance: 0.7 mi
- 10/10Fairview High SchoolGrades: 9-12Distance: 1 mi
- 9/10Fairview El SchoolGrades: K-4Distance: 0.8 mi
Schools provided by the listing agent
- District: Fairview
Source: GEMLS. This data may not be complete. We recommend contacting the local school district to confirm school assignments for this home.

Get pre-qualified for a loan
At Zillow Home Loans, we can pre-qualify you in as little as 5 minutes with no impact to your credit score.An equal housing lender. NMLS #10287.


