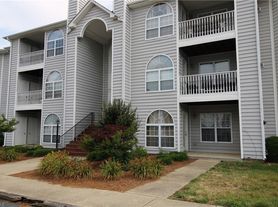Welcome to this stunning 4-bedroom, 2.5-bathroom home located in between Greensboro and High Point, NC. This home boasts a variety of modern amenities that are sure to impress. The kitchen is a chef's dream, featuring a spacious pantry, an island for additional workspace, solid surface countertops, and an under sink water filter. The refrigerator is also included, adding to the convenience. The main level showcases beautiful hardwood flooring and a fireplace, while the second level has been updated with new LVP flooring. The home also features updated light fixtures throughout, adding a touch of elegance. The primary bedroom is a true retreat, complete with vaulted ceilings and not one, but two walk-in closets. The en-suite bathroom is a haven of relaxation with a garden tub and separate shower. The back deck provides a perfect space for outdoor entertaining or simply enjoying a peaceful moment. This home is a perfect blend of style and comfort. Don't miss out on this gem in High Point, NC. All TRI Property Pros residents are enrolled in the Resident Benefits Package (RBP) for $50.00/month which includes liability insurance, credit building to help boost the resident's credit score with timely rent payments, up to $1M Identity Theft Protection, HVAC air filter delivery, move-in concierge service making utility connection & home service setup a breeze & on-demand pest control.
House for rent
$2,300/mo
3861 Parkway Vista Dr, Greensboro, NC 27409
4beds
2,082sqft
Price may not include required fees and charges.
Single family residence
Available now
Cats, dogs OK
Central air
Hookups laundry
Attached garage parking
Forced air
What's special
Back deckVaulted ceilingsUpdated light fixturesSeparate showerUnder sink water filterSpacious pantryIsland for additional workspace
- 5 hours |
- -- |
- -- |
Travel times
Renting now? Get $1,000 closer to owning
Unlock a $400 renter bonus, plus up to a $600 savings match when you open a Foyer+ account.
Offers by Foyer; terms for both apply. Details on landing page.
Facts & features
Interior
Bedrooms & bathrooms
- Bedrooms: 4
- Bathrooms: 3
- Full bathrooms: 2
- 1/2 bathrooms: 1
Heating
- Forced Air
Cooling
- Central Air
Appliances
- Included: Dishwasher, Microwave, Oven, Refrigerator, WD Hookup
- Laundry: Hookups
Features
- WD Hookup
- Flooring: Hardwood, Tile
Interior area
- Total interior livable area: 2,082 sqft
Property
Parking
- Parking features: Attached
- Has attached garage: Yes
- Details: Contact manager
Features
- Exterior features: Heating system: Forced Air
Details
- Parcel number: 210386
Construction
Type & style
- Home type: SingleFamily
- Property subtype: Single Family Residence
Community & HOA
Location
- Region: Greensboro
Financial & listing details
- Lease term: 1 Year
Price history
| Date | Event | Price |
|---|---|---|
| 10/8/2025 | Listed for rent | $2,300$1/sqft |
Source: Zillow Rentals | ||
| 5/15/2008 | Listing removed | $206,000$99/sqft |
Source: TourFactory #G470466 | ||
| 4/27/2008 | Price change | $206,000-1.9%$99/sqft |
Source: TourFactory #G470466 | ||
| 10/21/2007 | Listed for sale | $210,000+12.6%$101/sqft |
Source: TourFactory #G470466 | ||
| 9/30/2003 | Sold | $186,500$90/sqft |
Source: Public Record | ||
