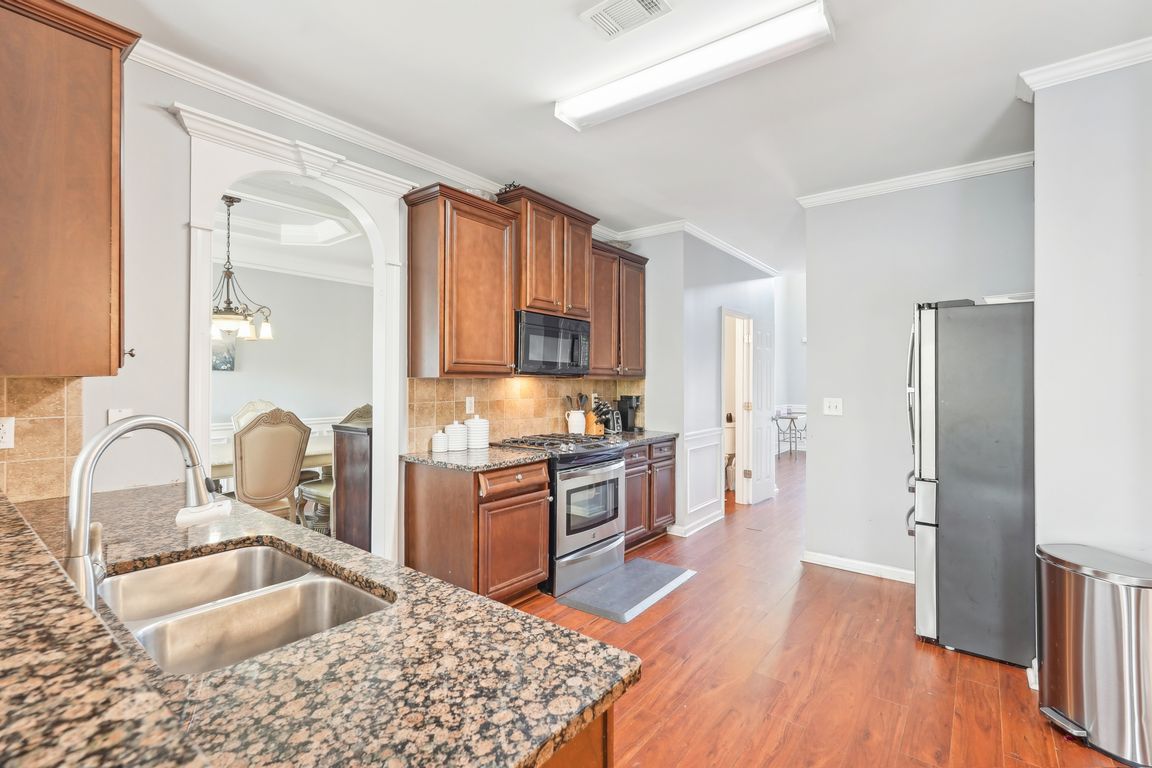
Active
$404,999
4beds
2,806sqft
3861 Sunbridge Dr, Snellville, GA 30039
4beds
2,806sqft
Single family residence, residential
Built in 2008
6,969 sqft
2 Garage spaces
$144 price/sqft
$300 annually HOA fee
What's special
Cozy fireplaceGleaming hardwood floorsCharming three-side brick constructionSerene backyardUpdated stainless steel appliancesCozy sitting areaBright breakfast area
The seller is motivated and is offering an incredible opportunity through our preferred lender! This home qualifies for a 3.99% fixed interest rate with 100% financing, 30-year loan! No fees, no points, and no down payment—just a 680 credit score to qualify! Opportunities like this don’t come around often, making home ...
- 137 days
- on Zillow |
- 1,060 |
- 48 |
Source: FMLS GA,MLS#: 7557688
Travel times
Kitchen
Family Room
Primary Bedroom
Zillow last checked: 7 hours ago
Listing updated: August 22, 2025 at 01:25pm
Listing Provided by:
DANA LYONS,
Keller Williams Buckhead 404-604-3800
Source: FMLS GA,MLS#: 7557688
Facts & features
Interior
Bedrooms & bathrooms
- Bedrooms: 4
- Bathrooms: 3
- Full bathrooms: 2
- 1/2 bathrooms: 1
Rooms
- Room types: Family Room, Living Room, Loft, Other
Primary bedroom
- Features: Oversized Master, Sitting Room, Other
- Level: Oversized Master, Sitting Room, Other
Bedroom
- Features: Oversized Master, Sitting Room, Other
Primary bathroom
- Features: Double Vanity, Separate Tub/Shower, Whirlpool Tub
Dining room
- Features: Separate Dining Room
Kitchen
- Features: Breakfast Bar, Breakfast Room, Cabinets Stain, Kitchen Island, Other Surface Counters, Pantry Walk-In
Heating
- Forced Air, Natural Gas
Cooling
- Ceiling Fan(s), Central Air
Appliances
- Included: Dishwasher, Disposal, Microwave, Refrigerator, Other
- Laundry: Upper Level
Features
- Double Vanity, Entrance Foyer, Entrance Foyer 2 Story, High Ceilings 9 ft Main, Tray Ceiling(s)
- Flooring: Hardwood
- Windows: None
- Basement: None
- Attic: Pull Down Stairs
- Number of fireplaces: 1
- Fireplace features: Factory Built, Family Room, Gas Starter
- Common walls with other units/homes: No Common Walls
Interior area
- Total structure area: 2,806
- Total interior livable area: 2,806 sqft
- Finished area above ground: 2,806
- Finished area below ground: 0
Video & virtual tour
Property
Parking
- Total spaces: 2
- Parking features: Garage
- Garage spaces: 2
Accessibility
- Accessibility features: None
Features
- Levels: Two
- Stories: 2
- Patio & porch: Deck, Patio
- Exterior features: Other
- Pool features: None
- Has spa: Yes
- Spa features: Bath, None
- Fencing: None
- Has view: Yes
- View description: Neighborhood
- Waterfront features: None
- Body of water: None
Lot
- Size: 6,969.6 Square Feet
- Features: Level, Private
Details
- Additional structures: None
- Parcel number: R6030 384
- Other equipment: None
- Horse amenities: None
Construction
Type & style
- Home type: SingleFamily
- Architectural style: Traditional
- Property subtype: Single Family Residence, Residential
Materials
- Brick 3 Sides, Other
- Foundation: Slab
- Roof: Composition
Condition
- Resale
- New construction: No
- Year built: 2008
Details
- Warranty included: Yes
Utilities & green energy
- Electric: None
- Sewer: Public Sewer
- Water: Public
- Utilities for property: Cable Available, Electricity Available, Natural Gas Available, Water Available
Green energy
- Energy efficient items: None
- Energy generation: None
Community & HOA
Community
- Features: Clubhouse, Homeowners Assoc, Park, Playground, Pool, Sidewalks, Street Lights
- Security: None
- Subdivision: Westchester Place
HOA
- Has HOA: Yes
- HOA fee: $300 annually
Location
- Region: Snellville
Financial & listing details
- Price per square foot: $144/sqft
- Tax assessed value: $400,300
- Annual tax amount: $4,780
- Date on market: 4/12/2025
- Electric utility on property: Yes
- Road surface type: Paved