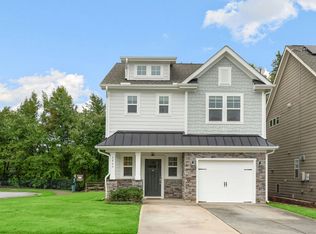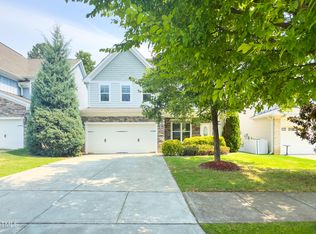Don't miss this immaculate, move-in ready, 4 bdr home. Serene water views overlooking community pond with walking path, fully fenced backyard, extra patio space with gas line for grill hookup. Hardwood flrs on main level, gas range cooktop, all granite counters in kitchen and bathrooms. Upgraded master bath with separate shower, 2nd floor laundry, gas logs in family rm. Work bench and plenty of storage shelves in garage. Mins to downtown, 440, Cary and NCSU.
This property is off market, which means it's not currently listed for sale or rent on Zillow. This may be different from what's available on other websites or public sources.

