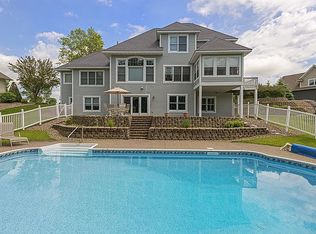Closed
$800,000
3862 Kindred Way, Lake Elmo, MN 55042
4beds
3,638sqft
Single Family Residence
Built in 1998
0.67 Acres Lot
$836,800 Zestimate®
$220/sqft
$4,446 Estimated rent
Home value
$836,800
$795,000 - $879,000
$4,446/mo
Zestimate® history
Loading...
Owner options
Explore your selling options
What's special
Custom Derrick built rambler with lower level walkout in the 'high demand
Sunfish Lake' neighborhood. Looking for an abundance of green space and
interested in the call of nature? Look no further! There is deeded access to lake and dock.
Exterior: Backyard has a 'park like' feel to it and additional landscaping around the home. Deck/outdoor steps rebuilt in 2024. City water/sewer, curb/gutters installed in 2013. New roof 2023.
Interior: Living room has a vaulted ceiling and gas fireplace. Sliding glass door (lower) replaced by Anderson renewal in 2022. Vista window film installed on all windows on the back of the home. The kitchen boasts Brazilian cherry hardwood floors , maple cabinets and granite center island . Lots of built in shelves and storage (beautiful maple). Relax in the Sun room with cedar floor, knotty pine walls and speakers. Hunter Douglas blinds.
Mechanicals: new furnace and A/C 2017, washer 2015 and refrigerator in main
kitchen replaced in 5/2025 . H/W heater 2013. Lower level has ' Wurzer' radiant
heat in floor. Comfortable living.
Zillow last checked: 8 hours ago
Listing updated: July 31, 2025 at 09:06am
Listed by:
Ken Erickson, GRI, CRS 651-773-2566,
Coldwell Banker Realty
Bought with:
Kale Hassan, CRS, GRI, SRS, e-Pro
RE/MAX Results
Source: NorthstarMLS as distributed by MLS GRID,MLS#: 6740968
Facts & features
Interior
Bedrooms & bathrooms
- Bedrooms: 4
- Bathrooms: 4
- Full bathrooms: 2
- 3/4 bathrooms: 1
- 1/2 bathrooms: 1
Bedroom 1
- Level: Main
- Area: 240 Square Feet
- Dimensions: 16x15
Bedroom 2
- Level: Lower
- Area: 144 Square Feet
- Dimensions: 12x12
Bedroom 3
- Level: Lower
- Area: 156 Square Feet
- Dimensions: 13x12
Bedroom 4
- Level: Lower
- Area: 208 Square Feet
- Dimensions: 16x13
Other
- Level: Lower
- Area: 240 Square Feet
- Dimensions: 20x12
Dining room
- Level: Main
- Area: 144 Square Feet
- Dimensions: 12x12
Family room
- Level: Lower
- Area: 320 Square Feet
- Dimensions: 20x16
Kitchen
- Level: Main
- Area: 300 Square Feet
- Dimensions: 20x15
Library
- Level: Main
- Area: 120 Square Feet
- Dimensions: 12x10
Living room
- Level: Main
- Area: 304 Square Feet
- Dimensions: 19x16
Porch
- Level: Main
- Area: 192 Square Feet
- Dimensions: 16x12
Other
- Level: Lower
- Area: 78 Square Feet
- Dimensions: 13x6
Heating
- Forced Air, Radiant
Cooling
- Central Air
Appliances
- Included: Air-To-Air Exchanger, Cooktop, Dishwasher, Disposal, Exhaust Fan, Microwave, Refrigerator, Wall Oven, Water Softener Owned, Wine Cooler
Features
- Basement: Block,Finished,Walk-Out Access
- Number of fireplaces: 1
- Fireplace features: Gas, Living Room
Interior area
- Total structure area: 3,638
- Total interior livable area: 3,638 sqft
- Finished area above ground: 1,968
- Finished area below ground: 1,670
Property
Parking
- Total spaces: 3
- Parking features: Attached, Concrete, Garage Door Opener, Insulated Garage
- Attached garage spaces: 3
- Has uncovered spaces: Yes
Accessibility
- Accessibility features: Doors 36"+, Grab Bars In Bathroom, Hallways 42"+
Features
- Levels: One
- Stories: 1
- Has view: Yes
- View description: Lake
- Has water view: Yes
- Water view: Lake
- Waterfront features: Association Access, Deeded Access, Dock, Lake View, Shared, Waterfront Num(82010700), Lake Acres(60)
- Body of water: Sunfish
Lot
- Size: 0.67 Acres
- Dimensions: 294 x 142 x 290 x 134
- Features: Many Trees
- Topography: Sloped,Walkout
Details
- Foundation area: 1968
- Parcel number: 1402921210010
- Zoning description: Residential-Single Family
Construction
Type & style
- Home type: SingleFamily
- Property subtype: Single Family Residence
Materials
- Stucco
- Roof: Age 8 Years or Less,Pitched
Condition
- Age of Property: 27
- New construction: No
- Year built: 1998
Utilities & green energy
- Electric: Circuit Breakers
- Gas: Natural Gas
- Sewer: City Sewer/Connected
- Water: City Water/Connected
Community & neighborhood
Location
- Region: Lake Elmo
HOA & financial
HOA
- Has HOA: Yes
- HOA fee: $475 annually
- Services included: Beach Access, Dock, Professional Mgmt, Shared Amenities
- Association name: Hamlet on Sunfish Lake
- Association phone: 612-219-8236
Price history
| Date | Event | Price |
|---|---|---|
| 7/31/2025 | Sold | $800,000-3.6%$220/sqft |
Source: | ||
| 6/27/2025 | Pending sale | $829,900$228/sqft |
Source: | ||
| 6/20/2025 | Listing removed | $829,900$228/sqft |
Source: | ||
| 6/18/2025 | Listed for sale | $829,900+20.4%$228/sqft |
Source: | ||
| 11/3/2004 | Sold | $689,000+710.6%$189/sqft |
Source: Public Record | ||
Public tax history
| Year | Property taxes | Tax assessment |
|---|---|---|
| 2024 | $8,136 +3% | $729,300 +3.3% |
| 2023 | $7,898 +26.5% | $705,700 +20.5% |
| 2022 | $6,244 +16.2% | $585,600 |
Find assessor info on the county website
Neighborhood: 55042
Nearby schools
GreatSchools rating
- 6/10Lake Elmo Elementary SchoolGrades: K-5Distance: 0.7 mi
- 6/10Oak-Land Middle SchoolGrades: 6-8Distance: 3.5 mi
- 10/10Stillwater Area High SchoolGrades: 9-12Distance: 2.8 mi
Get a cash offer in 3 minutes
Find out how much your home could sell for in as little as 3 minutes with a no-obligation cash offer.
Estimated market value
$836,800
Get a cash offer in 3 minutes
Find out how much your home could sell for in as little as 3 minutes with a no-obligation cash offer.
Estimated market value
$836,800
