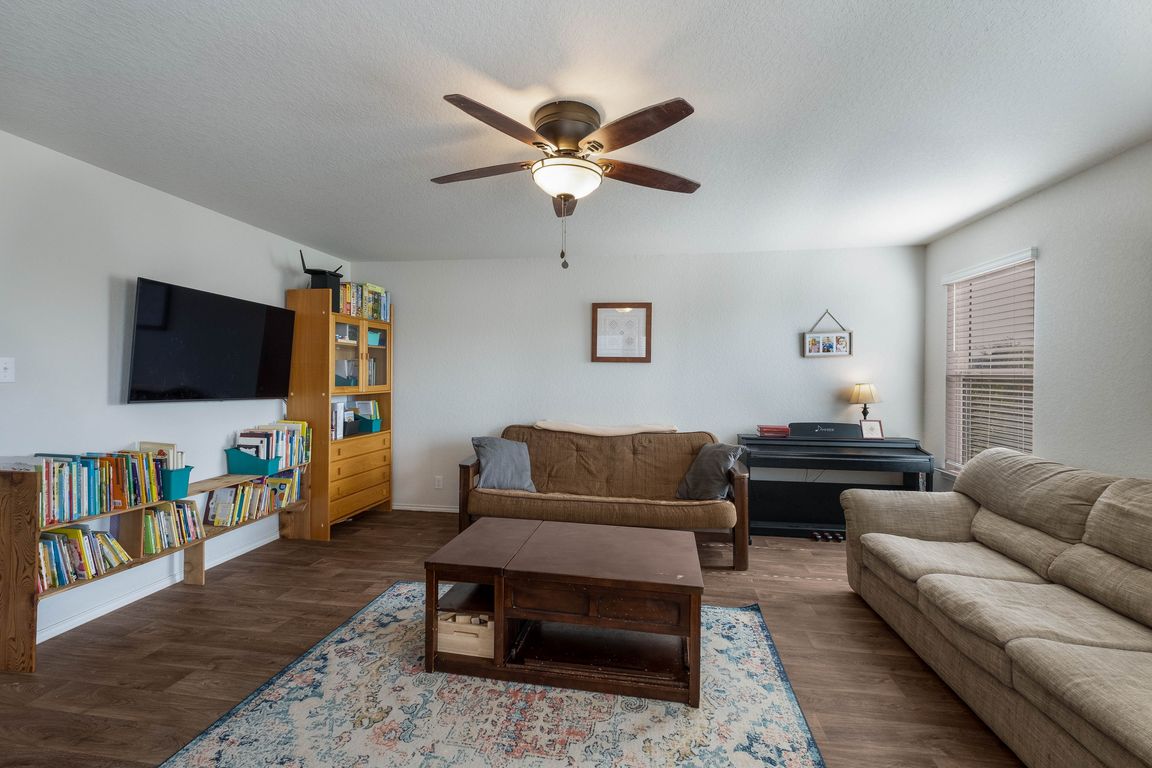
For salePrice cut: $10.1K (10/2)
$274,900
4beds
2,229sqft
3862 Snowbird, Converse, TX 78109
4beds
2,229sqft
Single family residence
Built in 2020
6,791 sqft
1 Attached garage space
$123 price/sqft
$360 annually HOA fee
What's special
Large backyardGenerously sized roomsAbundant closet spaceUpdated kitchen
Motivated Seller's offering concessions! This incentive can be applied towards closing costs or to buy down the buyer's interest rate, helping make your home purchase more affordable. Welcome to this spacious 4-bedroom, 2.5-bathroom home perfectly situated in a highly desirable area with quick access to nearby military ...
- 39 days |
- 135 |
- 7 |
Source: LERA MLS,MLS#: 1908072
Travel times
Living Room
Kitchen
Primary Bedroom
Zillow last checked: 7 hours ago
Listing updated: October 12, 2025 at 10:08pm
Listed by:
Jacob Hernandez TREC #731733 (210) 772-5066,
Levi Rodgers Real Estate Group
Source: LERA MLS,MLS#: 1908072
Facts & features
Interior
Bedrooms & bathrooms
- Bedrooms: 4
- Bathrooms: 3
- Full bathrooms: 2
- 1/2 bathrooms: 1
Primary bedroom
- Features: Sitting Room, Walk-In Closet(s), Ceiling Fan(s), Full Bath
- Level: Upper
- Area: 195
- Dimensions: 13 x 15
Bedroom 2
- Area: 165
- Dimensions: 11 x 15
Bedroom 3
- Area: 143
- Dimensions: 13 x 11
Bedroom 4
- Area: 150
- Dimensions: 10 x 15
Primary bathroom
- Features: Tub/Shower Combo, Separate Vanity
- Area: 99
- Dimensions: 9 x 11
Dining room
- Area: 187
- Dimensions: 17 x 11
Kitchen
- Area: 192
- Dimensions: 12 x 16
Living room
- Area: 288
- Dimensions: 16 x 18
Heating
- Central, Natural Gas
Cooling
- Ceiling Fan(s), Central Air
Appliances
- Included: Range, Gas Cooktop, Disposal, Dishwasher, Plumbed For Ice Maker, Electric Water Heater
- Laundry: Main Level, Lower Level, Laundry Room, Washer Hookup, Dryer Connection
Features
- Two Living Area, Separate Dining Room, Eat-in Kitchen, Kitchen Island, Loft, Utility Room Inside, All Bedrooms Upstairs, Open Floorplan, High Speed Internet, Telephone, Walk-In Closet(s), Ceiling Fan(s), Solid Counter Tops
- Flooring: Carpet, Vinyl
- Windows: Double Pane Windows, Window Coverings
- Has basement: No
- Has fireplace: No
- Fireplace features: Not Applicable
Interior area
- Total interior livable area: 2,229 sqft
Property
Parking
- Total spaces: 1
- Parking features: One Car Garage, Attached, Garage Door Opener
- Attached garage spaces: 1
Features
- Levels: Two
- Stories: 2
- Patio & porch: Covered, Deck
- Pool features: None
- Fencing: Privacy
Lot
- Size: 6,791 Square Feet
- Features: Greenbelt, Level, Curbs, Sidewalks, Streetlights
Details
- Parcel number: 050903660310
Construction
Type & style
- Home type: SingleFamily
- Property subtype: Single Family Residence
Materials
- Fiber Cement
- Foundation: Slab
- Roof: Composition
Condition
- Pre-Owned
- New construction: No
- Year built: 2020
Details
- Builder name: DR Horton
Utilities & green energy
- Utilities for property: Cable Available, City Garbage service
Community & HOA
Community
- Features: Playground, City Bus, School Bus
- Security: Smoke Detector(s)
- Subdivision: Winterfell
HOA
- Has HOA: Yes
- HOA fee: $360 annually
- HOA name: WINTERFELL HOMEOWNERS ASSOCIATION INC
Location
- Region: Converse
Financial & listing details
- Price per square foot: $123/sqft
- Tax assessed value: $285,240
- Annual tax amount: $5,484
- Price range: $274.9K - $274.9K
- Date on market: 9/16/2025
- Listing terms: Conventional,FHA,VA Loan,Cash,USDA Loan
- Road surface type: Paved