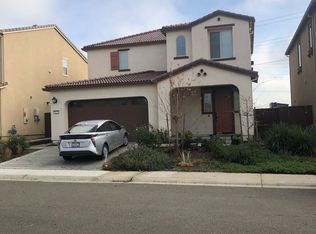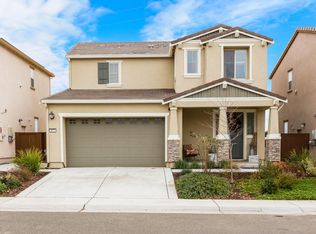Closed
$537,000
3863 Ivan Way, Rancho Cordova, CA 95742
3beds
1,638sqft
Single Family Residence
Built in 2020
3,105.83 Square Feet Lot
$526,800 Zestimate®
$328/sqft
$2,704 Estimated rent
Home value
$526,800
$474,000 - $585,000
$2,704/mo
Zestimate® history
Loading...
Owner options
Explore your selling options
What's special
Welcome to the artistic designer home of 3863 Ivan Way located in the highly desired Somerset Ranch Community! An open concept floor plan makes this highly desired layout versatile and suitable for any type of buyer. Upon entering the home, notice you feel instantly at home with a wainscoting hallway leading right into your main entertaining spaces. Enjoy time with friends and family with ease with your oversized family room and all electric fireplace, leading right into your gourmet kitchen fully equipped with Stainless Steel appliances, wrap around granite counters & bar area, and endless storage! The master retreat is spacious and tranquil with beautiful views of the sunrise and sunsets, providing a large walk-in closet, dual sinks and ample storage. Outside a large loft space- perfect for an office, living space or additional room. Built in 2020, enjoy the luxuries of upgraded insulation, SOLAR, tankless water heater, smart technologies, low maintenance & newly landscaped front & back yards. The backyard space offers views of cascading fields, a new patio space plumbed for a built in kitchen and a perfectly appointed garden bed space- filled with a varietal of produce and herbs.
Zillow last checked: 8 hours ago
Listing updated: December 10, 2024 at 05:04pm
Listed by:
Katie Simpson DRE #01911445 707-246-0018,
House Real Estate
Bought with:
Katie Simpson, DRE #01911445
House Real Estate
Source: MetroList Services of CA,MLS#: 224106772Originating MLS: MetroList Services, Inc.
Facts & features
Interior
Bedrooms & bathrooms
- Bedrooms: 3
- Bathrooms: 3
- Full bathrooms: 2
- Partial bathrooms: 1
Primary bedroom
- Features: Closet, Walk-In Closet
Primary bathroom
- Features: Shower Stall(s), Tile, Walk-In Closet(s), Window
Dining room
- Features: Dining/Living Combo
Kitchen
- Features: Breakfast Area, Granite Counters, Slab Counter
Heating
- Central, Fireplace Insert
Cooling
- Ceiling Fan(s), Central Air
Appliances
- Included: Free-Standing Gas Oven, Free-Standing Gas Range, Dishwasher, Disposal, Microwave, Plumbed For Ice Maker
- Laundry: Cabinets, Upper Level, Inside Room
Features
- Flooring: Carpet, Laminate, Tile, Wood
- Number of fireplaces: 1
- Fireplace features: Living Room
Interior area
- Total interior livable area: 1,638 sqft
Property
Parking
- Total spaces: 2
- Parking features: Attached
- Attached garage spaces: 2
Features
- Stories: 2
- Fencing: Partial,Wood
- Frontage type: Borders Government Land
Lot
- Size: 3,105 sqft
- Features: Sprinklers In Front, Private, Greenbelt, Low Maintenance
Details
- Parcel number: 07229600460000
- Zoning description: RD-10
- Special conditions: Standard
Construction
Type & style
- Home type: SingleFamily
- Architectural style: Contemporary
- Property subtype: Single Family Residence
Materials
- Stucco, Frame, Wood
- Foundation: Slab
- Roof: Tile
Condition
- Year built: 2020
Utilities & green energy
- Sewer: Public Sewer
- Water: Public
- Utilities for property: Cable Available, Underground Utilities, Natural Gas Available, Natural Gas Connected
Community & neighborhood
Location
- Region: Rancho Cordova
Other
Other facts
- Road surface type: Chip And Seal
Price history
| Date | Event | Price |
|---|---|---|
| 12/6/2024 | Sold | $537,000+2.3%$328/sqft |
Source: Public Record Report a problem | ||
| 11/18/2024 | Pending sale | $525,000$321/sqft |
Source: MetroList Services of CA #224106772 Report a problem | ||
| 10/17/2024 | Price change | $525,000-3.7%$321/sqft |
Source: MetroList Services of CA #224106772 Report a problem | ||
| 10/11/2024 | Price change | $545,000-1.8%$333/sqft |
Source: MetroList Services of CA #224106772 Report a problem | ||
| 9/23/2024 | Listed for sale | $555,000-4.3%$339/sqft |
Source: MetroList Services of CA #224106772 Report a problem | ||
Public tax history
| Year | Property taxes | Tax assessment |
|---|---|---|
| 2025 | $9,049 +15.8% | $537,000 +22.8% |
| 2024 | $7,817 +1.8% | $437,454 +2% |
| 2023 | $7,681 -2% | $428,878 +2% |
Find assessor info on the county website
Neighborhood: Rio del Oro
Nearby schools
GreatSchools rating
- 7/10Sunrise Elementary SchoolGrades: K-6Distance: 2 mi
- 8/10Katherine L. Albiani Middle SchoolGrades: 7-8Distance: 11.9 mi
- 9/10Pleasant Grove High SchoolGrades: 9-12Distance: 12.1 mi
Get a cash offer in 3 minutes
Find out how much your home could sell for in as little as 3 minutes with a no-obligation cash offer.
Estimated market value$526,800
Get a cash offer in 3 minutes
Find out how much your home could sell for in as little as 3 minutes with a no-obligation cash offer.
Estimated market value
$526,800

