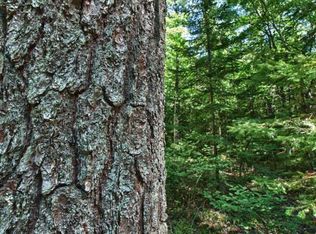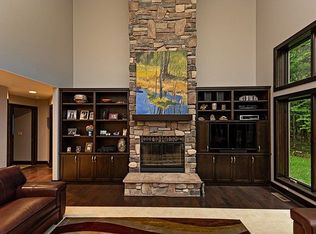Sold
$1,415,000
3863 Spring Ct, Fish Creek, WI 54212
4beds
2,570sqft
Inland-Residential
Built in 2015
4.26 Acres Lot
$1,524,400 Zestimate®
$551/sqft
$3,139 Estimated rent
Home value
$1,524,400
$1.11M - $2.09M
$3,139/mo
Zestimate® history
Loading...
Owner options
Explore your selling options
What's special
A rare private oasis just moments from the heart of Fish Creek! Enjoy both close proximity to restaurants, entertainment, & Peninsula Park and your own private, gated woodland with no neighbors in sight. Amazingly, this house is served by municipal sewer & Spectrum high-speed internet. The handsomely appointed Van's custom home features single-level living with a split bedroom design, plus a guest suite upstairs, & all the fine finishes one would expect from a Showcase of Homes beauty. Outside you'll find an extensive patio with stone fire circle & built-in grill surrounded by delightful, low-maintenance landscaping. The new detached garage provides great additional storage. Offering includes the adjacent buildable lot and most furnishings.
Zillow last checked: 8 hours ago
Listing updated: March 20, 2025 at 08:23pm
Listed by:
Sara Glenn 920-421-2275,
True North Real Estate LLC
Bought with:
Non-mls A.
NON-DCMLS
Source: Door County MLS,MLS#: 141702
Facts & features
Interior
Bedrooms & bathrooms
- Bedrooms: 4
- Bathrooms: 4
- Full bathrooms: 3
- 1/2 bathrooms: 1
Bedroom 1
- Area: 238
- Dimensions: 14 x 17
Bedroom 2
- Area: 126.54
- Dimensions: 11.4 x 11.1
Bedroom 3
- Area: 138.88
- Dimensions: 12.4 x 11.2
Bedroom 4
- Area: 154
- Dimensions: 14 x 11
Bathroom 1
- Area: 112
- Dimensions: 14 x 8
Bathroom 2
- Area: 101.92
- Dimensions: 9.1 x 11.2
Dining room
- Area: 143
- Dimensions: 11 x 13
Family room
- Area: 119
- Dimensions: 14 x 8.5
Kitchen
- Area: 143
- Dimensions: 13 x 11
Living room
- Area: 403.2
- Dimensions: 16.8 x 24
Heating
- Forced Air, Zoned, Propane
Cooling
- Central Air, Zoned
Features
- Ceiling Fan(s), Main Floor Bathroom, Main Floor Bedroom, Ensuite, Pantry, Sump Pump, Walk-In Closet(s), Walk-in Shower
- Windows: Window Coverings
Interior area
- Total structure area: 2,570
- Total interior livable area: 2,570 sqft
Property
Parking
- Total spaces: 2
- Parking features: 2 Car Garage, Garage Door Opener, Other, Attached, Paved
- Attached garage spaces: 2
- Has uncovered spaces: Yes
Features
- Levels: One
- Stories: 1
- Patio & porch: Patio, Covered Patio, Porch
- Exterior features: Outdoor Grill, Other
Lot
- Size: 4.26 Acres
- Dimensions: 335 x 550
Details
- Parcel number: 0140233312731B4
- Zoning: Single Family Res 20000 (SF20)
Construction
Type & style
- Home type: SingleFamily
- Property subtype: Inland-Residential
Condition
- Year built: 2015
Community & neighborhood
Security
- Security features: Security System, Security Gate
Location
- Region: Fish Creek
Price history
| Date | Event | Price |
|---|---|---|
| 8/1/2024 | Sold | $1,415,000$551/sqft |
Source: | ||
| 5/31/2024 | Contingent | $1,415,000$551/sqft |
Source: | ||
| 5/28/2024 | Listed for sale | $1,415,000+1287.3%$551/sqft |
Source: | ||
| 3/29/2013 | Sold | $102,000+10.9%$40/sqft |
Source: Public Record | ||
| 12/7/2009 | Sold | $92,000$36/sqft |
Source: Public Record | ||
Public tax history
| Year | Property taxes | Tax assessment |
|---|---|---|
| 2024 | $4,907 +1.5% | $613,500 |
| 2023 | $4,834 -1.2% | $613,500 +50% |
| 2022 | $4,892 +0.8% | $408,900 |
Find assessor info on the county website
Neighborhood: 54212
Nearby schools
GreatSchools rating
- 6/10Gibraltar Elementary SchoolGrades: PK-5Distance: 0.6 mi
- 7/10Gibraltar Middle SchoolGrades: 6-8Distance: 0.6 mi
- 9/10Gibraltar High SchoolGrades: 9-12Distance: 0.6 mi
Schools provided by the listing agent
- District: Gibraltar
Source: Door County MLS. This data may not be complete. We recommend contacting the local school district to confirm school assignments for this home.

Get pre-qualified for a loan
At Zillow Home Loans, we can pre-qualify you in as little as 5 minutes with no impact to your credit score.An equal housing lender. NMLS #10287.

