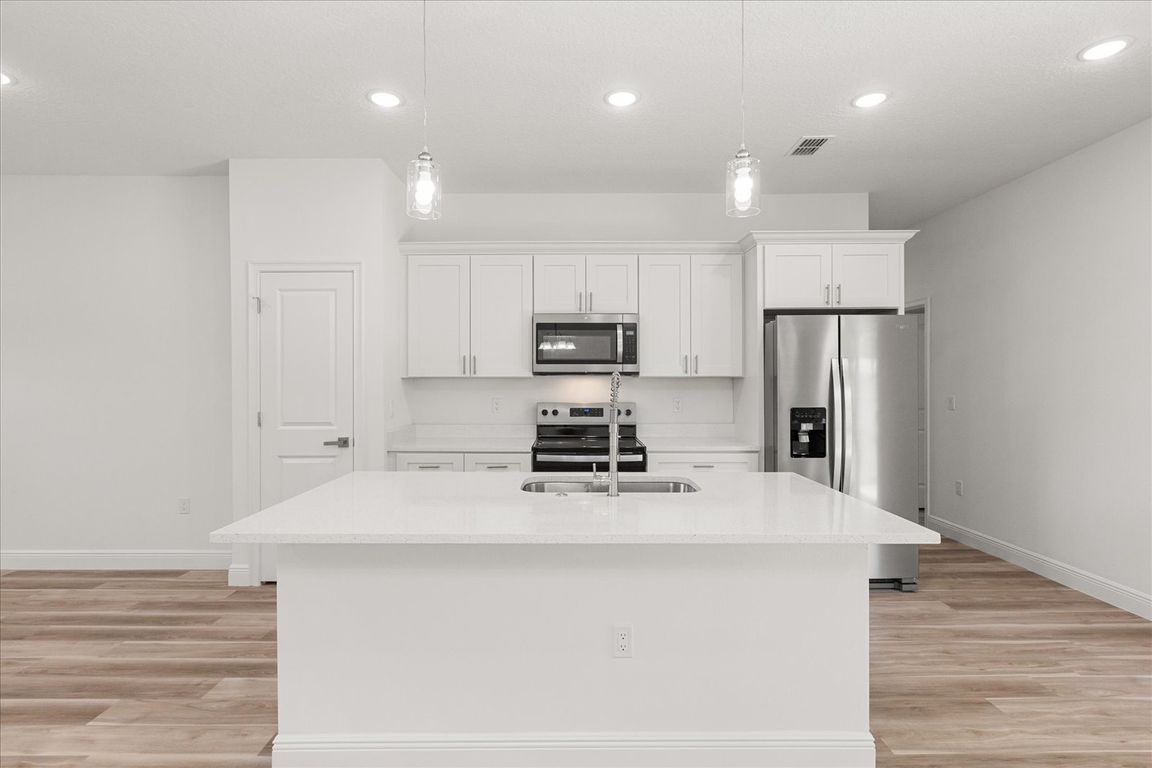
PendingPrice cut: $6K (7/22)
$256,900
4beds
1,548sqft
3863 W Galleon St, Citrus Springs, FL 34433
4beds
1,548sqft
Single family residence
Built in 2025
10,000 sqft
2 Attached garage spaces
$166 price/sqft
What's special
Sleek finishesThoughtful layoutSpacious bedroomsLarge windowsOpen-concept layoutContemporary designEveryday functionality
Under contract-accepting backup offers. This newly built home at 3863 W Galleon St. offers the ideal combination of contemporary design and everyday functionality. From its clean lines to its fresh, modern finishes, this property delivers style and comfort. Enter into an open-concept layout featuring four spacious bedrooms and two well-appointed baths ...
- 92 days
- on Zillow |
- 40 |
- 0 |
Likely to sell faster than
Source: Stellar MLS,MLS#: O6311486 Originating MLS: Orlando Regional
Originating MLS: Orlando Regional
Travel times
Kitchen
Living Room
Primary Bedroom
Zillow last checked: 7 hours ago
Listing updated: July 24, 2025 at 12:58pm
Listing Provided by:
Ohana Martins 508-654-4048,
PREMIER SOTHEBYS INT'L REALTY 407-480-5014
Source: Stellar MLS,MLS#: O6311486 Originating MLS: Orlando Regional
Originating MLS: Orlando Regional

Facts & features
Interior
Bedrooms & bathrooms
- Bedrooms: 4
- Bathrooms: 2
- Full bathrooms: 2
Primary bedroom
- Features: Walk-In Closet(s)
- Level: First
Bedroom 1
- Features: Walk-In Closet(s)
- Level: First
Bedroom 2
- Features: Walk-In Closet(s)
- Level: First
Bedroom 3
- Features: Walk-In Closet(s)
- Level: First
Primary bathroom
- Level: First
Bathroom 1
- Level: First
Dining room
- Level: First
Kitchen
- Level: First
Living room
- Level: First
Heating
- Central
Cooling
- Central Air
Appliances
- Included: Dishwasher, Microwave, Range, Refrigerator
- Laundry: Laundry Room
Features
- Eating Space In Kitchen, Kitchen/Family Room Combo, Open Floorplan, Solid Wood Cabinets
- Flooring: Tile, Vinyl
- Doors: Sliding Doors
- Has fireplace: No
Interior area
- Total structure area: 2,092
- Total interior livable area: 1,548 sqft
Video & virtual tour
Property
Parking
- Total spaces: 2
- Parking features: Driveway, Garage Door Opener
- Attached garage spaces: 2
- Has uncovered spaces: Yes
Features
- Levels: One
- Stories: 1
Lot
- Size: 10,000 Square Feet
Details
- Parcel number: 18E17S100030027400140
- Zoning: RUR
- Special conditions: None
Construction
Type & style
- Home type: SingleFamily
- Property subtype: Single Family Residence
Materials
- Stucco
- Foundation: Slab
- Roof: Shingle
Condition
- Completed
- New construction: Yes
- Year built: 2025
Details
- Builder model: Model 1548
- Builder name: Martins Development LLC
Utilities & green energy
- Sewer: Septic Tank
- Water: Public
- Utilities for property: Cable Available, Electricity Available, Public, Sewer Available, Water Available
Community & HOA
Community
- Subdivision: CITRUS SPGS UNIT 03
HOA
- Has HOA: No
- Pet fee: $0 monthly
Location
- Region: Citrus Springs
Financial & listing details
- Price per square foot: $166/sqft
- Tax assessed value: $8,640
- Annual tax amount: $183
- Date on market: 5/22/2025
- Ownership: Fee Simple
- Total actual rent: 0
- Electric utility on property: Yes
- Road surface type: Paved