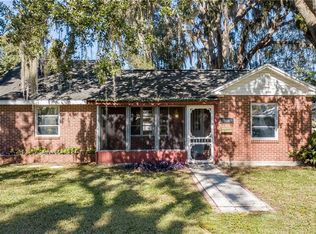Sold for $230,000 on 09/20/23
$230,000
38633 4th Ave, Zephyrhills, FL 33542
2beds
754sqft
Single Family Residence
Built in 1955
8,400 Square Feet Lot
$228,700 Zestimate®
$305/sqft
$1,571 Estimated rent
Home value
$228,700
$215,000 - $242,000
$1,571/mo
Zestimate® history
Loading...
Owner options
Explore your selling options
What's special
Welcome to this charming 2-bedroom, 1.5-bathroom home nestled within the city limits of Zephyrhills. This 1955 home exudes timeless character, offering a blend of vintage charm and modern convenience. Step inside, and you'll be welcomed by the inviting living room adorned with gleaming hardwood floors that run throughout the home. The natural light cascading through the windows enhances the warm and cozy atmosphere, making it the perfect place to unwind or entertain guests. Stepping outside through the rear entrance, you'll discover a private screen room that leads to the fully fenced backyard, offering a serene setting for relaxation and outdoor activities. Shopping centers, restaurants, parks, and entertainment options are all within reach, allowing for a convenient and vibrant lifestyle. This home is also located within the CRA district, contact us to see if you can qualify for the $5,000 grant! Call today to schedule your private tour.
Zillow last checked: 8 hours ago
Listing updated: September 20, 2023 at 10:00am
Listing Provided by:
Sam Turgeon 813-990-0205,
SUNLIGHT REALTY LLC 813-990-0205,
Winifred Turgeon 203-640-8186,
SUNLIGHT REALTY LLC
Bought with:
Sharon Wang, 3468779
LA ROSA REALTY THE ELITE LLC
Source: Stellar MLS,MLS#: T3457743 Originating MLS: Tampa
Originating MLS: Tampa

Facts & features
Interior
Bedrooms & bathrooms
- Bedrooms: 2
- Bathrooms: 2
- Full bathrooms: 1
- 1/2 bathrooms: 1
Primary bedroom
- Level: First
- Dimensions: 10x13
Bedroom 2
- Level: First
- Dimensions: 10x12
Bonus room
- Level: First
- Dimensions: 10x25
Kitchen
- Level: First
- Dimensions: 10x13
Laundry
- Level: First
- Dimensions: 5x11
Living room
- Level: First
- Dimensions: 14x15
Heating
- Central
Cooling
- Central Air
Appliances
- Included: Dryer, Microwave, Range, Refrigerator, Washer
- Laundry: Inside
Features
- Ceiling Fan(s), Eating Space In Kitchen, Thermostat
- Flooring: Tile, Hardwood
- Windows: Window Treatments
- Has fireplace: No
Interior area
- Total structure area: 1,884
- Total interior livable area: 754 sqft
Property
Parking
- Total spaces: 1
- Parking features: Carport
- Carport spaces: 1
Features
- Levels: One
- Stories: 1
- Exterior features: Private Mailbox, Storage
Lot
- Size: 8,400 sqft
- Features: Corner Lot, City Lot
- Residential vegetation: Mature Landscaping
Details
- Additional structures: Shed(s)
- Parcel number: 212611001.0170.00016.0
- Zoning: R4
- Special conditions: None
Construction
Type & style
- Home type: SingleFamily
- Property subtype: Single Family Residence
Materials
- Asbestos
- Foundation: Crawlspace
- Roof: Shingle
Condition
- New construction: No
- Year built: 1955
Utilities & green energy
- Sewer: Public Sewer
- Water: Public
- Utilities for property: Cable Available, Electricity Connected, Public, Sewer Connected, Water Connected
Community & neighborhood
Location
- Region: Zephyrhills
- Subdivision: CITY ZEPHYRHILLS
HOA & financial
HOA
- Has HOA: No
Other fees
- Pet fee: $0 monthly
Other financial information
- Total actual rent: 0
Other
Other facts
- Listing terms: Cash,Conventional,FHA,VA Loan
- Ownership: Fee Simple
- Road surface type: Paved
Price history
| Date | Event | Price |
|---|---|---|
| 9/20/2023 | Sold | $230,000-1.8%$305/sqft |
Source: | ||
| 8/13/2023 | Pending sale | $234,200$311/sqft |
Source: | ||
| 7/28/2023 | Price change | $234,200-2.1%$311/sqft |
Source: | ||
| 7/8/2023 | Listed for sale | $239,200+84%$317/sqft |
Source: | ||
| 5/11/2021 | Listing removed | -- |
Source: | ||
Public tax history
| Year | Property taxes | Tax assessment |
|---|---|---|
| 2024 | $2,498 -13.4% | $147,958 +13.5% |
| 2023 | $2,883 +19.7% | $130,373 +26.5% |
| 2022 | $2,407 +16% | $103,043 +18.6% |
Find assessor info on the county website
Neighborhood: 33542
Nearby schools
GreatSchools rating
- 1/10West Zephyrhills Elementary SchoolGrades: PK-5Distance: 0.9 mi
- 3/10Raymond B. Stewart Middle SchoolGrades: 6-8Distance: 0.4 mi
- 2/10Zephyrhills High SchoolGrades: 9-12Distance: 1.1 mi
Schools provided by the listing agent
- Elementary: West Zephyrhills Elemen-PO
- Middle: Raymond B Stewart Middle-PO
- High: Zephryhills High School-PO
Source: Stellar MLS. This data may not be complete. We recommend contacting the local school district to confirm school assignments for this home.
Get a cash offer in 3 minutes
Find out how much your home could sell for in as little as 3 minutes with a no-obligation cash offer.
Estimated market value
$228,700
Get a cash offer in 3 minutes
Find out how much your home could sell for in as little as 3 minutes with a no-obligation cash offer.
Estimated market value
$228,700
