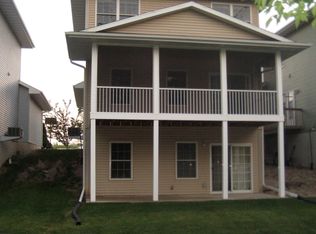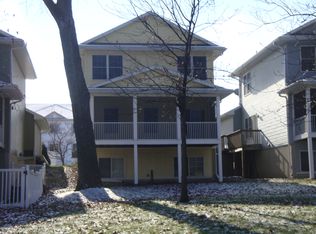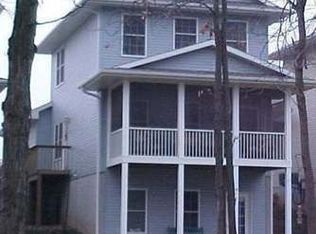New Carpet Installed On The Second Floor. Centrally Located Between Waterloo And Cedar Falls And Zoned To Cedar Falls School District, This 3 Bedroom, 3.5 Bath, Two Story Home With A Walkout Finished Basement And Two Stall Garage Is A Must See. On The Main Level You Will Find A Contemporary Floor Plan With Open Living Space And A Screened In Porch With A Beautiful View To The Back Yard And Wooded Green Space. Upstairs You Will Find A Large Owner's Suite With Private Bath And Walk In Closet, Second Bedroom, Bath, And Linen Closet. The Lower Level Is Completed With A Family Room, Third Bedroom And Bath.
This property is off market, which means it's not currently listed for sale or rent on Zillow. This may be different from what's available on other websites or public sources.



