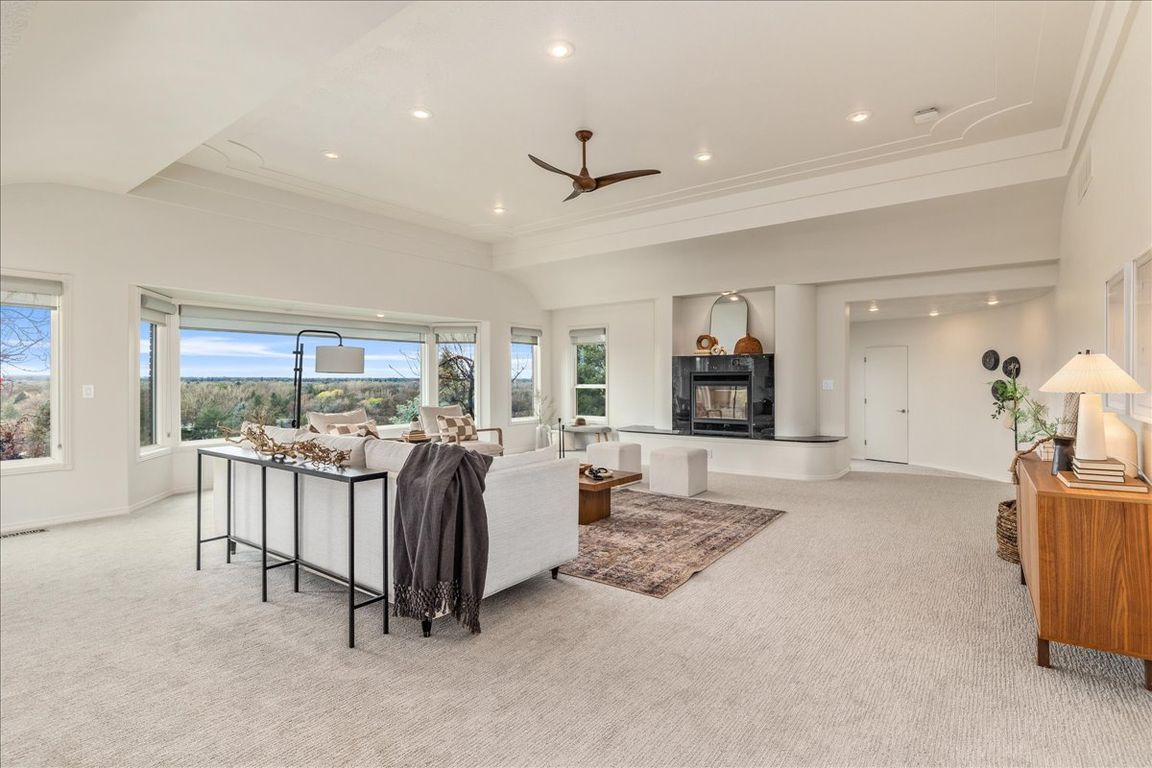
PendingPrice cut: $110K (10/2)
$1,285,000
5beds
4baths
4,672sqft
3864 W McGonigull St, Boise, ID 83703
5beds
4baths
4,672sqft
Single family residence
Built in 1996
1.07 Acres
2 Attached garage spaces
$275 price/sqft
What's special
Flexible layoutBoise foothills viewsFull auto sprinklersPanoramic valley viewsSpa-inspired baths
Escape cookie-cutter living with iconic Boise foothills views and rare acreage in the city. This unique 5-bed, 4-bath retreat spans 4,672 sq ft on 1.07 acres with bonus parcels—no HOA. Updated quartz kitchen, spa-inspired baths, fresh paint, new carpet, and flexible layout. Main level offers 3 beds and 3 full baths; ...
- 65 days |
- 2,976 |
- 106 |
Source: IMLS,MLS#: 98957448
Travel times
Living Room
Kitchen
Primary Bedroom
Bathroom
Primary Bathroom
Bedroom
Bonus Room
Garage
Zillow last checked: 7 hours ago
Listing updated: October 11, 2025 at 08:40am
Listed by:
Michelle Wood 208-841-8698,
Boise Premier Real Estate,
Carlie Seamons 208-989-8261,
Boise Premier Real Estate
Source: IMLS,MLS#: 98957448
Facts & features
Interior
Bedrooms & bathrooms
- Bedrooms: 5
- Bathrooms: 4
- Main level bathrooms: 3
- Main level bedrooms: 3
Primary bedroom
- Level: Main
- Area: 266
- Dimensions: 14 x 19
Bedroom 2
- Level: Main
- Area: 110
- Dimensions: 11 x 10
Bedroom 3
- Level: Main
- Area: 121
- Dimensions: 11 x 11
Bedroom 4
- Level: Lower
- Area: 209
- Dimensions: 19 x 11
Bedroom 5
- Level: Lower
- Area: 135
- Dimensions: 15 x 9
Heating
- Forced Air, Natural Gas
Cooling
- Central Air
Appliances
- Included: Electric Water Heater, Dishwasher, Disposal, Microwave, Oven/Range Built-In, Refrigerator, Washer, Dryer, Gas Range
Features
- Bath-Master, Bed-Master Main Level, Guest Room, Split Bedroom, Formal Dining, Family Room, Great Room, Rec/Bonus, Double Vanity, Walk-In Closet(s), Breakfast Bar, Pantry, Quartz Counters, Number of Baths Main Level: 3, Number of Baths Below Grade: 1, Bonus Room Size: 23x22, Bonus Room Level: Upper
- Flooring: Tile, Carpet, Engineered Wood Floors
- Windows: Skylight(s)
- Has basement: No
- Number of fireplaces: 1
- Fireplace features: One, Gas
Interior area
- Total structure area: 4,672
- Total interior livable area: 4,672 sqft
- Finished area above ground: 3,796
- Finished area below ground: 876
Property
Parking
- Total spaces: 2
- Parking features: Attached, Driveway
- Attached garage spaces: 2
- Has uncovered spaces: Yes
Features
- Levels: Two Story w/ Below Grade
- Fencing: Partial
- Has view: Yes
Lot
- Size: 1.07 Acres
- Features: 1 - 4.99 AC, Garden, Sidewalks, Views, Auto Sprinkler System
Details
- Parcel number: R3142000042, and lots listed in legal description
- Zoning: City of Boise-R-1C
Construction
Type & style
- Home type: SingleFamily
- Property subtype: Single Family Residence
Materials
- Brick, Frame
- Roof: Architectural Style
Condition
- Year built: 1996
Utilities & green energy
- Water: Public
- Utilities for property: Sewer Connected, Cable Connected, Broadband Internet
Community & HOA
Community
- Subdivision: Ginzels Sub
Location
- Region: Boise
Financial & listing details
- Price per square foot: $275/sqft
- Tax assessed value: $952,800
- Annual tax amount: $7,534
- Date on market: 8/8/2025
- Listing terms: Cash,Conventional
- Ownership: Fee Simple,Fractional Ownership: No
- Road surface type: Paved