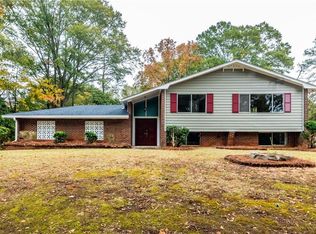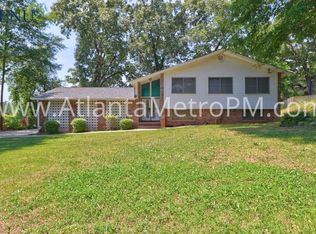Closed
$318,000
3864 Wake Forest Rd, Decatur, GA 30034
5beds
2,445sqft
Single Family Residence
Built in 1972
0.3 Acres Lot
$316,000 Zestimate®
$130/sqft
$2,268 Estimated rent
Home value
$316,000
$294,000 - $341,000
$2,268/mo
Zestimate® history
Loading...
Owner options
Explore your selling options
What's special
Welcome home to this beautifully updated 5-bedroom, 3-bath, 4-sided brick split-level gem nestled on a spacious lot in the serene Chapel Hills subdivision. This inviting home seamlessly blends timeless charm with modern upgrades, featuring an eat-in kitchen with gleaming granite countertops, crisp white cabinetry, and a gas stove, perfect for preparing home-cooked meals. With an open-concept design, enjoy family gatherings in the formal dining room area and cozy evenings in the family room. Each oversized bedroom offers generous closet space, creating the perfect retreat for everyone in the family. Step outside to relax on your front porch or unwind on the back patio, surrounded by mature trees and a serene setting. This home checks all the boxes for comfort, space, and style. Don't miss your chance to make it yours! Schedule your showing today!
Zillow last checked: 8 hours ago
Listing updated: October 08, 2025 at 10:06am
Listed by:
EmpowerHome Team Atlanta 400-499-1652,
Keller Williams Realty First Atlanta
Bought with:
Kevin Hosner, 369636
Chapman Hall Realtors
Source: GAMLS,MLS#: 10555872
Facts & features
Interior
Bedrooms & bathrooms
- Bedrooms: 5
- Bathrooms: 3
- Full bathrooms: 3
Dining room
- Features: Separate Room
Kitchen
- Features: Breakfast Bar, Solid Surface Counters
Heating
- Central, Heat Pump
Cooling
- Ceiling Fan(s), Central Air
Appliances
- Included: Dishwasher, Electric Water Heater, Refrigerator
- Laundry: Other
Features
- High Ceilings, Walk-In Closet(s)
- Flooring: Carpet, Other
- Basement: Crawl Space
- Number of fireplaces: 1
- Fireplace features: Masonry
Interior area
- Total structure area: 2,445
- Total interior livable area: 2,445 sqft
- Finished area above ground: 2,445
- Finished area below ground: 0
Property
Parking
- Total spaces: 2
- Parking features: Attached, Garage, Garage Door Opener, Kitchen Level
- Has attached garage: Yes
Features
- Levels: Two
- Stories: 2
- Patio & porch: Patio, Porch
Lot
- Size: 0.30 Acres
- Features: Level
Details
- Parcel number: 15 035 01 009
Construction
Type & style
- Home type: SingleFamily
- Architectural style: Traditional
- Property subtype: Single Family Residence
Materials
- Brick
- Roof: Composition
Condition
- Resale
- New construction: No
- Year built: 1972
Utilities & green energy
- Electric: 220 Volts
- Sewer: Public Sewer
- Water: Public
- Utilities for property: Electricity Available, Sewer Available, Water Available
Community & neighborhood
Security
- Security features: Smoke Detector(s)
Community
- Community features: Park, Playground, Near Public Transport, Walk To Schools, Near Shopping
Location
- Region: Decatur
- Subdivision: Chapel Hill
Other
Other facts
- Listing agreement: Exclusive Right To Sell
Price history
| Date | Event | Price |
|---|---|---|
| 10/8/2025 | Sold | $318,000+6%$130/sqft |
Source: | ||
| 7/30/2025 | Pending sale | $300,000$123/sqft |
Source: | ||
| 7/9/2025 | Listed for sale | $300,000+63.9%$123/sqft |
Source: | ||
| 10/14/2020 | Sold | $183,000+1.7%$75/sqft |
Source: | ||
| 8/24/2020 | Pending sale | $180,000$74/sqft |
Source: Co Broker.Net #8842643 Report a problem | ||
Public tax history
| Year | Property taxes | Tax assessment |
|---|---|---|
| 2025 | $3,094 -3.8% | $109,560 -1.9% |
| 2024 | $3,216 +27.3% | $111,720 +2% |
| 2023 | $2,525 -3.7% | $109,560 +23.2% |
Find assessor info on the county website
Neighborhood: 30034
Nearby schools
GreatSchools rating
- 4/10Chapel Hill Elementary SchoolGrades: PK-5Distance: 0.8 mi
- 6/10Chapel Hill Middle SchoolGrades: 6-8Distance: 0.9 mi
- 4/10Southwest Dekalb High SchoolGrades: 9-12Distance: 2.3 mi
Schools provided by the listing agent
- Elementary: Chapel Hill
- Middle: Chapel Hill
- High: Southwest Dekalb
Source: GAMLS. This data may not be complete. We recommend contacting the local school district to confirm school assignments for this home.
Get a cash offer in 3 minutes
Find out how much your home could sell for in as little as 3 minutes with a no-obligation cash offer.
Estimated market value$316,000
Get a cash offer in 3 minutes
Find out how much your home could sell for in as little as 3 minutes with a no-obligation cash offer.
Estimated market value
$316,000

