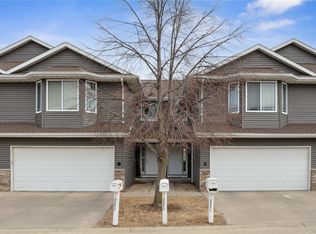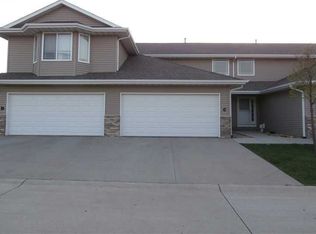This well-maintained condo is back on the market due to previous buyer's personal circumstances. Located in a great location near shopping, restaurants, coffee shops & more! Brand new carpet throughout the entire condo! Open floor plan features a tiled foyer that leads to a spacious living room. Kitchen with stainless steel appliances, tall oak cabinets, pantry, breakfast bar & daily dining area with sliders to the freshly-stained deck. Convenient main level half bath.
This property is off market, which means it's not currently listed for sale or rent on Zillow. This may be different from what's available on other websites or public sources.


