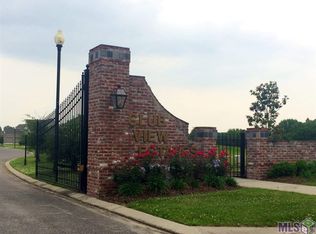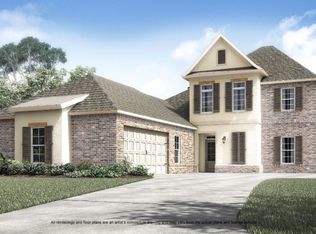Sold on 09/30/25
Price Unknown
3865 Club View Ct, Zachary, LA 70791
6beds
3,107sqft
Single Family Residence, Residential
Built in 2013
0.49 Acres Lot
$445,100 Zestimate®
$--/sqft
$3,623 Estimated rent
Home value
$445,100
$423,000 - $467,000
$3,623/mo
Zestimate® history
Loading...
Owner options
Explore your selling options
What's special
Wonderful, 6 Bed, 3.5 Bath Home Situated on a Huge Cul-de-sac Lot in the Gated Section of Copper Mill Subdivision! As you walk in, you’ll fall in love with this spacious, open floor plan home with high ceilings, beautiful wood flooring & crown molding. Cozy gas fireplace & plenty of natural light in the living room. Kitchen boasts a large island, stainless appliances & plenty of cabinets & storage space. Primary suite is located on the 1st floor with a dual vanity, a makeup section, tub & separate shower. There are 4 additional bedrooms & 2 full baths upstairs. Nice patio & huge back yard for the kids or furry friends to play. Brand New Roof. New floors, new fixtures & fresh paint. Climate controlled garage. Convent exterior gutters. Never flooded & is in flood zone X. Call for your private showing today!
Zillow last checked: 8 hours ago
Listing updated: October 02, 2025 at 07:11am
Listed by:
Brennan Eschete,
Villar & Co Real Estate
Bought with:
Darrick Taylor, 995715427
KC Homes Realty Group
Source: ROAM MLS,MLS#: 2025013125
Facts & features
Interior
Bedrooms & bathrooms
- Bedrooms: 6
- Bathrooms: 4
- Full bathrooms: 3
- Partial bathrooms: 1
Primary bedroom
- Features: En Suite Bath, Ceiling 9ft Plus, Ceiling Fan(s), Walk-In Closet(s)
- Level: First
- Area: 195
- Dimensions: 13 x 15
Bedroom 1
- Level: Second
- Area: 171.12
- Width: 13.8
Bedroom 2
- Level: Second
- Area: 112
- Dimensions: 10 x 11.2
Bedroom 3
- Level: Second
- Area: 110
- Dimensions: 10 x 11
Bedroom 4
- Level: Second
- Area: 132
- Dimensions: 11 x 12
Bedroom 5
- Level: Second
- Area: 105.6
- Width: 11
Primary bathroom
- Features: Double Vanity, Dressing Area, Separate Shower, Soaking Tub
Dining room
- Level: First
- Area: 200.2
- Length: 13
Kitchen
- Features: Kitchen Island
Living room
- Level: First
- Area: 396
- Length: 20
Heating
- Central
Cooling
- Central Air
Appliances
- Included: Gas Cooktop, Stainless Steel Appliance(s)
Features
- Flooring: Carpet, Ceramic Tile, Wood
- Has fireplace: Yes
- Fireplace features: Gas Log
Interior area
- Total structure area: 3,697
- Total interior livable area: 3,107 sqft
Property
Parking
- Total spaces: 4
- Parking features: 4+ Cars Park, Garage, Concrete
- Has garage: Yes
Features
- Stories: 2
- Exterior features: Sprinkler System
Lot
- Size: 0.49 Acres
- Dimensions: 51 x 223 x 214 x 122
- Features: Cul-De-Sac
Details
- Parcel number: 02679132
- Special conditions: Standard,Owner/Agent
Construction
Type & style
- Home type: SingleFamily
- Architectural style: Traditional
- Property subtype: Single Family Residence, Residential
Materials
- Brick Siding, Stucco Siding, Brick
- Foundation: Slab
- Roof: Shingle
Condition
- New construction: No
- Year built: 2013
Details
- Builder name: Level Construction & Development, LLC
Utilities & green energy
- Gas: City/Parish
- Sewer: Public Sewer
- Water: Public
Community & neighborhood
Location
- Region: Zachary
- Subdivision: Copper Mill
HOA & financial
HOA
- Has HOA: Yes
- HOA fee: $2,600 annually
- Services included: Accounting, Advertising, Common Areas, Maint Subd Entry HOA, Management, Pool HOA
Other
Other facts
- Listing terms: Cash,Conventional,FHA,FMHA/Rural Dev,VA Loan
Price history
| Date | Event | Price |
|---|---|---|
| 9/30/2025 | Sold | -- |
Source: | ||
| 8/21/2025 | Pending sale | $449,000$145/sqft |
Source: | ||
| 7/21/2025 | Price change | $449,000-2.2%$145/sqft |
Source: | ||
| 7/15/2025 | Listed for sale | $459,000-6.3%$148/sqft |
Source: | ||
| 6/13/2025 | Sold | -- |
Source: Public Record | ||
Public tax history
| Year | Property taxes | Tax assessment |
|---|---|---|
| 2024 | $5,046 +0.9% | $47,120 |
| 2023 | $4,999 +20.8% | $47,120 +17.3% |
| 2022 | $4,140 -17.9% | $40,180 |
Find assessor info on the county website
Neighborhood: 70791
Nearby schools
GreatSchools rating
- 7/10Copper Mill Elementary SchoolGrades: 5-6Distance: 0.4 mi
- 7/10Northwestern Middle SchoolGrades: 7-8Distance: 1.9 mi
- 6/10Zachary High SchoolGrades: 9-12Distance: 1.4 mi
Schools provided by the listing agent
- District: Zachary Community
Source: ROAM MLS. This data may not be complete. We recommend contacting the local school district to confirm school assignments for this home.

