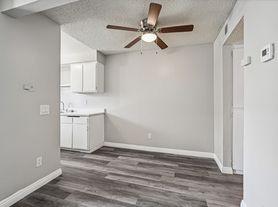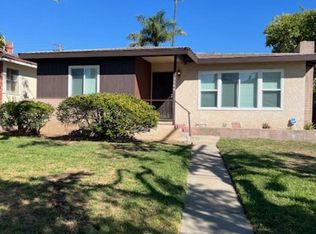Welcome to 3865 Del Rosa Ave in San Bernardino! This beautiful home features tall ceilings and tile flooring throughout, creating a bright and open feel. The backyard is perfect for entertaining with a sparkling pool and built-in BBQ, offering the ideal space for relaxing or hosting gatherings. Conveniently located near schools, shopping, and freeway access, this home combines comfort and lifestyle in one great package.
House for rent
$4,000/mo
3865 Del Rosa Ave, San Bernardino, CA 92404
5beds
2,781sqft
Price may not include required fees and charges.
Singlefamily
Available now
-- Pets
Central air
In unit laundry
2 Attached garage spaces parking
Central
What's special
Sparkling poolTall ceilingsBuilt-in bbq
- 15 days |
- -- |
- -- |
Travel times
Zillow can help you save for your dream home
With a 6% savings match, a first-time homebuyer savings account is designed to help you reach your down payment goals faster.
Offer exclusive to Foyer+; Terms apply. Details on landing page.
Facts & features
Interior
Bedrooms & bathrooms
- Bedrooms: 5
- Bathrooms: 3
- Full bathrooms: 3
Heating
- Central
Cooling
- Central Air
Appliances
- Included: Dryer, Washer
- Laundry: In Unit
Features
- All Bedrooms Down
Interior area
- Total interior livable area: 2,781 sqft
Property
Parking
- Total spaces: 2
- Parking features: Attached, Covered
- Has attached garage: Yes
- Details: Contact manager
Features
- Stories: 1
- Exterior features: Contact manager
- Has private pool: Yes
Details
- Parcel number: 0155261290000
Construction
Type & style
- Home type: SingleFamily
- Property subtype: SingleFamily
Condition
- Year built: 2012
Community & HOA
HOA
- Amenities included: Pool
Location
- Region: San Bernardino
Financial & listing details
- Lease term: 12 Months
Price history
| Date | Event | Price |
|---|---|---|
| 9/30/2025 | Listed for rent | $4,000+14.3%$1/sqft |
Source: CRMLS #IG25227683 | ||
| 9/11/2025 | Listing removed | $860,000-4.4%$309/sqft |
Source: | ||
| 6/28/2025 | Listed for sale | $899,999+125.6%$324/sqft |
Source: | ||
| 4/12/2022 | Listing removed | -- |
Source: Zillow Rental Manager | ||
| 3/25/2022 | Listed for rent | $3,500+40%$1/sqft |
Source: Zillow Rental Manager | ||

