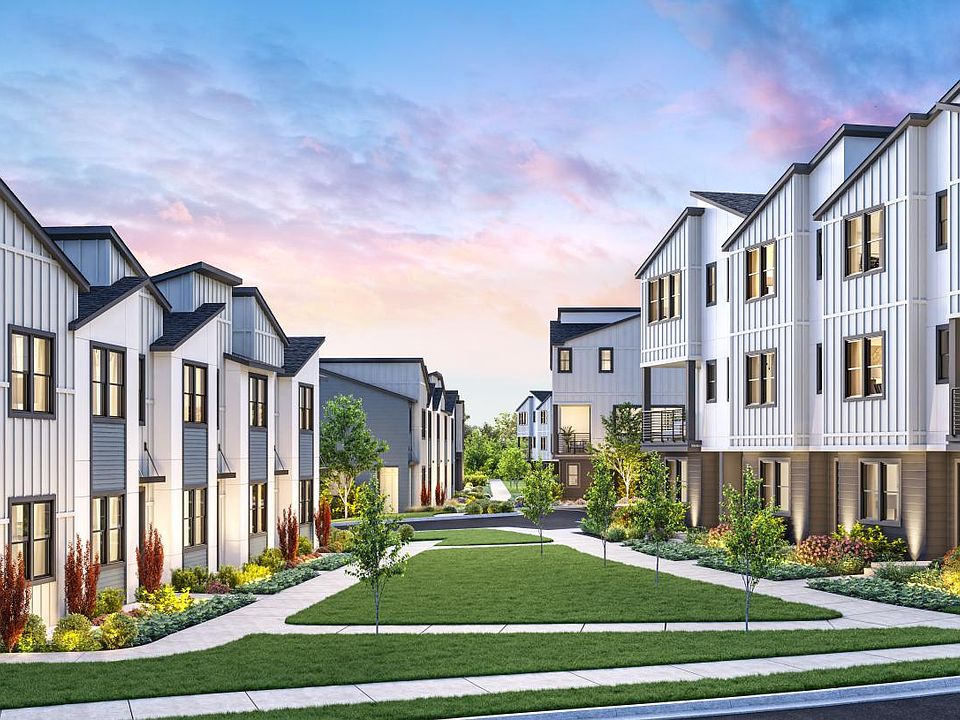Discover refined mid-century modern style in this quick move-in home. This thoughtfully designed, low-maintenance townhome features garage and front door access on the main living level, with a second floor upstairs plus a daylight basement. The heart of the home is a chef-inspired kitchen featuring flat-panel cabinetry in Fashionista" with sleek satin nickel hardware, and quartz AZT Della Terra countertops in Ripieno. A spacious central island with a pop-up outlet and a horizontal-set white tile backsplash complete the look. The open-concept great room and casual dining area extend to a covered deck with a gas line for outdoor cooking. Engineered hardwood flooring flows through the main level and up the stairs. Downstairs, a large bonus room opens to a private, fenced-in yard and covered patio ideal for entertaining or relaxing. The upstairs level offers a serene primary bedroom suite with a walk-in closet and a luxurious en-suite bath showcasing polished tile, quartz countertops, and a mudset shower pan with a decorative tile floor. Three additional bedrooms, a hall bathroom with dual-sink vanity, and a conveniently located laundry room with luxury vinyl tile flooring complete the upper level. Modern details, designer finishes, and a curated interior palette make this home an exceptional opportunity in the highly desirable Camas School District. Discover what luxury living truly means and schedule a tour of this beautiful home. Disclaimer: Photos are images only and shou
New construction
$749,000
3865 NW 65th Ave, Camas, WA 98607
4beds
2,424sqft
Townhouse
Built in 2025
-- sqft lot
$745,200 Zestimate®
$309/sqft
$-- HOA
Newly built
No waiting required — this home is brand new and ready for you to move in.
What's special
Covered patioChef-inspired kitchenPrivate fenced-in yardLarge bonus roomCovered deckSerene primary bedroom suiteEngineered hardwood flooring
This home is based on the Alderbrook plan.
- 209 days |
- 25 |
- 1 |
Zillow last checked: December 01, 2025 at 05:45am
Listing updated: December 01, 2025 at 05:45am
Listed by:
Toll Brothers
Source: Toll Brothers Inc.
Travel times
Facts & features
Interior
Bedrooms & bathrooms
- Bedrooms: 4
- Bathrooms: 3
- Full bathrooms: 2
- 1/2 bathrooms: 1
Interior area
- Total interior livable area: 2,424 sqft
Video & virtual tour
Property
Parking
- Total spaces: 2
- Parking features: Garage
- Garage spaces: 2
Features
- Levels: 3.0
- Stories: 3
Details
- Parcel number: 986068922
Construction
Type & style
- Home type: Townhouse
- Property subtype: Townhouse
Condition
- New Construction
- New construction: Yes
- Year built: 2025
Details
- Builder name: Toll Brothers
Community & HOA
Community
- Subdivision: Camas Meadows Crossing
Location
- Region: Camas
Financial & listing details
- Price per square foot: $309/sqft
- Date on market: 5/14/2025
About the community
Camas Meadows Crossing is a new home community of townhomes in Camas, WA, that seamlessly blends elegance and comfort. Boasting a premier location within the esteemed Camas School District, this community offers expertly crafted three-story floor plans ranging up to 2,481 square feet with 3-5 bedrooms and attached 2-car garages. Camas Meadows Crossing is the first Toll Brothers community of townhomes in the region offering hundreds of spectacular personalization options at the Toll Brothers Design Studio so you can create a home that perfectly suits your lifestyle. Enjoy easy access to every convenience as this community is across the street from the Camas Meadows Golf Club and is just minutes from local staples like Lacamas Lake and all the charm of downtown Camas. Home price does not include any home site premium.

3839 NW 65th Ave, Camas, WA 98607
Source: Toll Brothers Inc.
