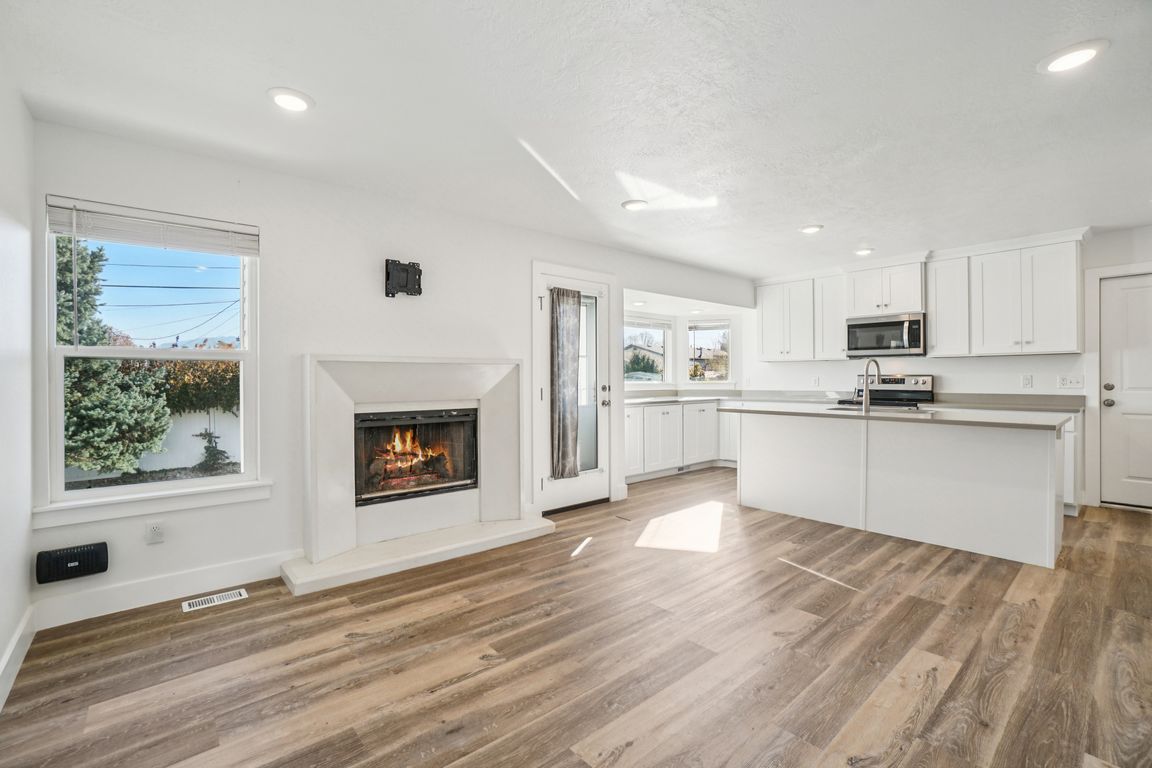
For salePrice increase: $24.01K (11/14)
$599,000
5beds
2,551sqft
3865 S Glen Hill Dr, West Valley City, UT 84120
5beds
2,551sqft
Single family residence
Built in 1987
8,276 sqft
2 Attached garage spaces
$235 price/sqft
What's special
Sleek countersModern cabinetryGorgeous new kitchenOpen bright layoutFully finished homeUpdated flooringFresh finishes
Beautifully remodeled, fully finished home that's truly move-in ready. Every inch has been updated, giving you the modern comfort, style, and functionality you've been looking for. Step inside to an open, bright layout with fresh finishes, updated flooring, and a gorgeous new kitchen featuring modern cabinetry, and sleek counters. The home ...
- 4 days |
- 564 |
- 39 |
Source: UtahRealEstate.com,MLS#: 2123052
Travel times
Family Room
Kitchen
Bedroom
Zillow last checked: 8 hours ago
Listing updated: November 14, 2025 at 03:18pm
Listed by:
Lacy Dawn Cooper 435-225-4875,
Presidio Real Estate (Mountain View),
Travis Sorenson 801-361-0684,
Presidio Real Estate (Mountain View)
Source: UtahRealEstate.com,MLS#: 2123052
Facts & features
Interior
Bedrooms & bathrooms
- Bedrooms: 5
- Bathrooms: 3
- Full bathrooms: 2
- 3/4 bathrooms: 1
- Main level bedrooms: 3
Rooms
- Room types: Updated Kitchen
Primary bedroom
- Level: First
Heating
- Forced Air, Central
Cooling
- Central Air
Appliances
- Included: Range Hood, Disposal
- Laundry: Electric Dryer Hookup
Features
- Walk-In Closet(s)
- Flooring: Carpet, Vinyl
- Doors: Storm Door(s)
- Basement: Full
- Number of fireplaces: 1
Interior area
- Total structure area: 2,551
- Total interior livable area: 2,551 sqft
- Finished area above ground: 1,319
- Finished area below ground: 1,232
Property
Parking
- Total spaces: 6
- Parking features: RV Access/Parking
- Attached garage spaces: 2
- Uncovered spaces: 4
Features
- Stories: 2
- Fencing: Full
Lot
- Size: 8,276.4 Square Feet
- Features: Curb & Gutter, Sprinkler: Auto-Full
- Residential vegetation: Landscaping: Full, Mature Trees
Details
- Parcel number: 1531402020
- Zoning: RESIDE
- Zoning description: Single-Family
Construction
Type & style
- Home type: SingleFamily
- Architectural style: Rambler/Ranch
- Property subtype: Single Family Residence
Materials
- Stone
- Roof: Asphalt
Condition
- Blt./Standing
- New construction: No
- Year built: 1987
Utilities & green energy
- Sewer: Public Sewer, Sewer: Public
- Water: Culinary
- Utilities for property: Natural Gas Connected, Electricity Connected, Sewer Connected, Water Connected
Community & HOA
Community
- Subdivision: Tate
HOA
- Has HOA: No
Location
- Region: West Valley City
Financial & listing details
- Price per square foot: $235/sqft
- Tax assessed value: $502,000
- Annual tax amount: $3,224
- Date on market: 11/14/2025
- Listing terms: Cash,Conventional,FHA,VA Loan
- Inclusions: Range, Range Hood
- Acres allowed for irrigation: 0
- Electric utility on property: Yes