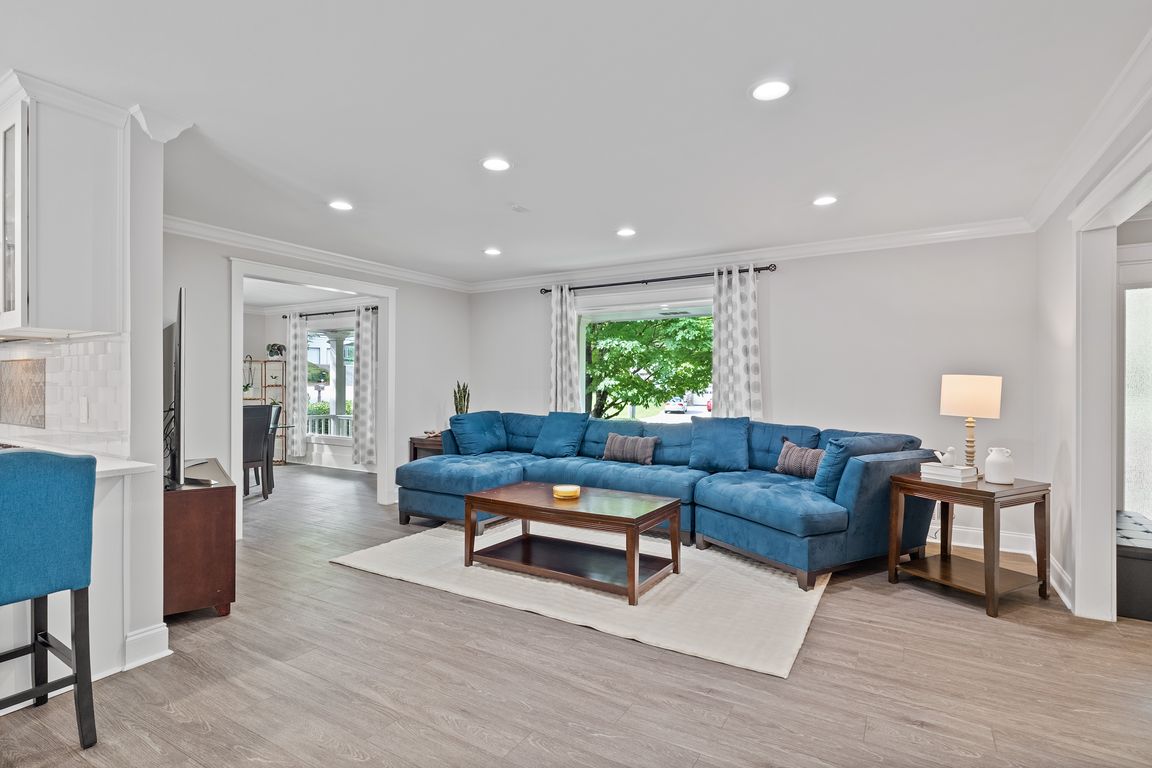
PendingPrice cut: $10K (8/27)
$615,000
4beds
--sqft
3865 Vic Ar Ct, Doraville, GA 30360
4beds
--sqft
Single family residence
Built in 1973
0.44 Acres
2 Garage spaces
What's special
Complete with a $7,500 Seller Contribution toward your Closing costs, this fully renovated ranch in the heart of the highly sought-after Lockridge Forest community is situated on nearly half an acre in a primo location nestled between Peachtree Corners and Dunwoody! This 4-bedroom, 3.5-bathroom home blends modern luxury with timeless style. ...
- 71 days
- on Zillow |
- 888 |
- 24 |
Source: GAMLS,MLS#: 10570673
Travel times
Living Room
Kitchen
Primary Bedroom
Zillow last checked: 7 hours ago
Listing updated: September 26, 2025 at 03:11pm
Listed by:
Evin Earnhart 404-374-2475,
Bolst, Inc.,
Dimora Real Estate Advisors 678-582-8282,
Bolst, Inc.
Source: GAMLS,MLS#: 10570673
Facts & features
Interior
Bedrooms & bathrooms
- Bedrooms: 4
- Bathrooms: 4
- Full bathrooms: 3
- 1/2 bathrooms: 1
- Main level bathrooms: 3
- Main level bedrooms: 4
Rooms
- Room types: Family Room, Foyer
Dining room
- Features: Seats 12+
Kitchen
- Features: Breakfast Bar, Kitchen Island, Pantry, Solid Surface Counters
Heating
- Central, Forced Air, Natural Gas
Cooling
- Ceiling Fan(s), Central Air, Whole House Fan
Appliances
- Included: Cooktop, Dishwasher, Disposal, Gas Water Heater, Microwave, Oven/Range (Combo), Refrigerator, Stainless Steel Appliance(s)
- Laundry: In Hall
Features
- Double Vanity, Master On Main Level, Other, Walk-In Closet(s)
- Flooring: Carpet, Tile, Vinyl
- Windows: Double Pane Windows
- Basement: Crawl Space,Exterior Entry
- Number of fireplaces: 1
- Fireplace features: Factory Built, Family Room, Gas Starter
- Common walls with other units/homes: No Common Walls
Interior area
- Total structure area: 0
- Finished area above ground: 0
- Finished area below ground: 0
Video & virtual tour
Property
Parking
- Total spaces: 2
- Parking features: Garage, Garage Door Opener, Kitchen Level, Side/Rear Entrance
- Has garage: Yes
Features
- Levels: One
- Stories: 1
- Patio & porch: Deck
- Fencing: Back Yard
- Body of water: None
Lot
- Size: 0.44 Acres
- Features: Cul-De-Sac, Level
Details
- Parcel number: R6306 312
Construction
Type & style
- Home type: SingleFamily
- Architectural style: Ranch,Traditional
- Property subtype: Single Family Residence
Materials
- Other
- Foundation: Slab
- Roof: Composition
Condition
- Updated/Remodeled
- New construction: No
- Year built: 1973
Utilities & green energy
- Electric: 220 Volts
- Sewer: Septic Tank
- Water: Public
- Utilities for property: Cable Available, Electricity Available, Natural Gas Available, Phone Available, Water Available
Green energy
- Energy efficient items: Appliances
- Water conservation: Low-Flow Fixtures
Community & HOA
Community
- Features: Playground, Pool, Tennis Court(s), Near Shopping
- Security: Carbon Monoxide Detector(s), Security System, Smoke Detector(s)
- Subdivision: Lockridge Forest
HOA
- Has HOA: Yes
- Services included: Swimming, Tennis
Location
- Region: Doraville
Financial & listing details
- Tax assessed value: $525,100
- Annual tax amount: $1,834
- Date on market: 7/23/2025
- Listing agreement: Exclusive Agency
- Listing terms: 1031 Exchange,Cash,FHA,Other,VA Loan
- Electric utility on property: Yes