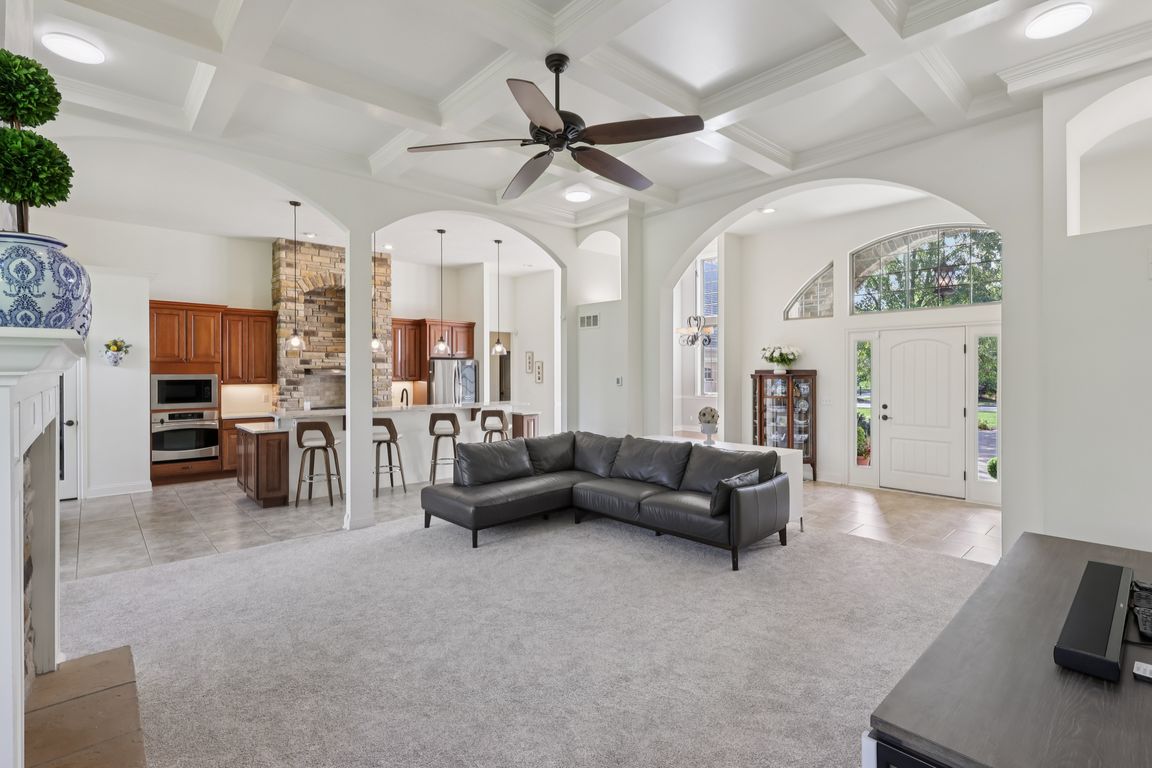Open: Sun 12pm-2pm

For salePrice cut: $10K (11/8)
$715,000
3beds
--sqft
38655 Pettibone Rd, Solon, OH 44139
3beds
--sqft
Single family residence
Built in 2009
0.49 Acres
3 Attached garage spaces
What's special
Gas fireplaceOpen floorplanFirst floor laundryElegant stoneworkCovered composite deckCustom cabinetryStainless steel appliances
True 1 floor living in this stunning custom built ranch showcasing exceptional craftmanship. Soaring high ceilings and elegant stonework set the tone for the open floorplan. An abundance of windows allow natural light to shine through both the front and back of the home offering warmth and energy. The great room ...
- 51 days |
- 4,365 |
- 154 |
Source: MLS Now,MLS#: 5164237Originating MLS: Akron Cleveland Association of REALTORS
Travel times
Great Room
Eat in Kitchen
Dining Room
Primary Bedroom
Primary Bathroom
Bedroom
Bedroom
Bathroom
Outdoor 3
Zillow last checked: 8 hours ago
Listing updated: December 02, 2025 at 10:54am
Listed by:
Teresa K Slowey Whitham 440-263-0504 TeresaWhitham@HowardHanna.com,
Howard Hanna
Source: MLS Now,MLS#: 5164237Originating MLS: Akron Cleveland Association of REALTORS
Facts & features
Interior
Bedrooms & bathrooms
- Bedrooms: 3
- Bathrooms: 3
- Full bathrooms: 2
- 1/2 bathrooms: 1
- Main level bathrooms: 3
- Main level bedrooms: 3
Primary bedroom
- Description: Flooring: Carpet
- Features: Tray Ceiling(s), High Ceilings, Primary Downstairs, Walk-In Closet(s)
- Level: First
- Dimensions: 22.00 x 15.00
Bedroom
- Description: Flooring: Carpet
- Features: High Ceilings
- Level: First
- Dimensions: 16.00 x 12.00
Bedroom
- Description: Flooring: Carpet
- Features: High Ceilings
- Level: First
- Dimensions: 12.00 x 11.00
Primary bathroom
- Description: Flooring: Ceramic Tile
- Features: Built-in Features, Granite Counters, High Ceilings, Primary Downstairs, Natural Woodwork
- Level: First
- Dimensions: 17 x 9
Bathroom
- Description: Flooring: Ceramic Tile
- Level: First
Dining room
- Description: Flooring: Wood
- Features: High Ceilings
- Level: First
- Dimensions: 14.00 x 14.00
Eat in kitchen
- Description: Flooring: Ceramic Tile
- Level: First
- Dimensions: 10 x 7
Entry foyer
- Description: Flooring: Ceramic Tile
- Features: High Ceilings
- Level: First
- Dimensions: 17.00 x 8.00
Kitchen
- Description: Flooring: Ceramic Tile
- Features: Breakfast Bar, Built-in Features, Granite Counters, High Ceilings, Smart Light(s), Natural Woodwork
- Level: First
- Dimensions: 30.00 x 12.00
Laundry
- Description: Flooring: Ceramic Tile
- Level: First
- Dimensions: 11.00 x 6.00
Living room
- Description: Flooring: Carpet
- Features: Coffered Ceiling(s), Fireplace, High Ceilings
- Level: First
- Dimensions: 28.00 x 18.00
Pantry
- Description: Flooring: Ceramic Tile
- Level: First
- Dimensions: 5.00 x 5.00
Heating
- Forced Air, Gas
Cooling
- Central Air
Appliances
- Included: Built-In Oven, Cooktop, Dryer, Dishwasher, Disposal, Microwave, Range, Refrigerator, Washer
- Laundry: Main Level
Features
- Breakfast Bar, Crown Molding, Coffered Ceiling(s), Double Vanity, Entrance Foyer, Eat-in Kitchen, Granite Counters, High Ceilings, Kitchen Island, Primary Downstairs, Open Floorplan, Pantry, Recessed Lighting, Walk-In Closet(s), Central Vacuum
- Basement: Full,Unfinished
- Number of fireplaces: 1
- Fireplace features: Gas, Great Room
Video & virtual tour
Property
Parking
- Parking features: Attached, Drain, Driveway, Electricity, Garage, Paved, Garage Faces Side, Water Available
- Attached garage spaces: 3
Accessibility
- Accessibility features: Accessible Washer/Dryer, Accessible Kitchen, Accessible Central Living Area, Central Living Area, Accessible Hallway(s)
Features
- Levels: One
- Stories: 1
- Patio & porch: Covered, Deck, Patio
- Exterior features: Sprinkler/Irrigation
- Pool features: None
- Fencing: None
- Has view: Yes
- View description: Golf Course, Trees/Woods
Lot
- Size: 0.49 Acres
- Dimensions: 100 x 214
Details
- Additional structures: None
- Parcel number: 95537120
Construction
Type & style
- Home type: SingleFamily
- Architectural style: Ranch
- Property subtype: Single Family Residence
Materials
- Stone, Vinyl Siding
- Roof: Asphalt,Fiberglass
Condition
- Year built: 2009
Details
- Warranty included: Yes
Utilities & green energy
- Sewer: Public Sewer
- Water: Public
Community & HOA
HOA
- Has HOA: No
Location
- Region: Solon
Financial & listing details
- Tax assessed value: $651,000
- Annual tax amount: $12,917
- Date on market: 10/16/2025
- Cumulative days on market: 51 days
- Listing agreement: Exclusive Right To Sell
- Listing terms: Cash,Conventional