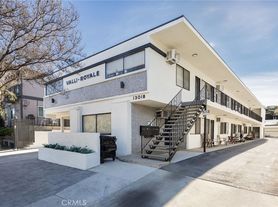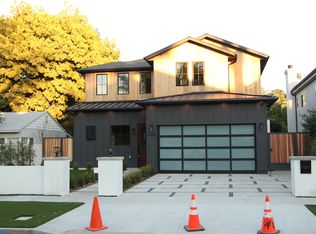Tucked away in the hills of Studio City, this recently renovated contemporary home offers sweeping views from nearly every room. Surrounded by peaceful canyon scenery, the property feels worlds apart from city lifeyet it's only moments from Ventura Boulevard. The main level showcases an open floor plan where living, dining, and entertaining areas connect effortlessly. Floor-to-ceiling glass fills the space with natural light, while sliding doors extend the interiors to a spacious outdoor patio-perfect for dining under the stars and enjoying the dramatic vistas. The kitchen is highlighted by a large central island and sleek stainless steel appliances. On the lower level, you'll find a private ensuite bedroom as well as the expansive primary suite, complete with a fireplace, dual walk-in closets, and a spa-inspired bath featuring a soaking tub, rainfall shower, and double vanities. The bottom floor includes another bedroom, a shared bath, and a professionally soundproofed recording studio. A separate 345 sq. ft. guest house sits just below the main residence, accessed through its own gated entry. It offers a kitchenette, bathroom, detached laundry room, and two sets of sliding glass doors that capture the canyon views. Usage of this ADU can be included for an additional 1k/month. Multiple decks on every level overlook the canyon, creating a seamless connection between indoor and outdoor living. Additional features include a two-car garage with built-in storage, laundry, and an EV charger, plus two extra parking spaces, and a gated front courtyard.
Copyright The MLS. All rights reserved. Information is deemed reliable but not guaranteed.
House for rent
$14,995/mo
3866 Alta Mesa Dr, Studio City, CA 91604
4beds
2,559sqft
Price may not include required fees and charges.
Singlefamily
Available now
Central air
In unit laundry
2 Parking spaces parking
Central, fireplace
What's special
Professionally soundproofed recording studioSweeping viewsDining under the starsGated front courtyardPrivate ensuite bedroomExpansive primary suiteCanyon views
- 93 days |
- -- |
- -- |
Zillow last checked: 8 hours ago
Listing updated: 19 hours ago
Travel times
Looking to buy when your lease ends?
Consider a first-time homebuyer savings account designed to grow your down payment with up to a 6% match & a competitive APY.
Facts & features
Interior
Bedrooms & bathrooms
- Bedrooms: 4
- Bathrooms: 4
- Full bathrooms: 4
Rooms
- Room types: Family Room
Heating
- Central, Fireplace
Cooling
- Central Air
Appliances
- Included: Dishwasher, Disposal, Dryer, Freezer, Microwave, Range Oven, Refrigerator, Washer
- Laundry: In Unit, Laundry Area
Features
- Flooring: Tile, Wood
- Has fireplace: Yes
Interior area
- Total interior livable area: 2,559 sqft
Property
Parking
- Total spaces: 2
- Parking features: Covered
- Details: Contact manager
Features
- Stories: 3
- Patio & porch: Patio
- Exterior features: Contact manager
Details
- Parcel number: 2384021037
Construction
Type & style
- Home type: SingleFamily
- Architectural style: Contemporary
- Property subtype: SingleFamily
Condition
- Year built: 1979
Community & HOA
Location
- Region: Studio City
Financial & listing details
- Lease term: 1+Year
Price history
| Date | Event | Price |
|---|---|---|
| 9/16/2025 | Price change | $14,995-11.8%$6/sqft |
Source: | ||
| 9/3/2025 | Listed for rent | $17,000$7/sqft |
Source: | ||
| 10/28/2022 | Sold | $2,449,000$957/sqft |
Source: Public Record | ||
| 10/4/2022 | Contingent | $2,449,000$957/sqft |
Source: | ||
| 9/13/2022 | Price change | $2,449,000-5.8%$957/sqft |
Source: | ||

