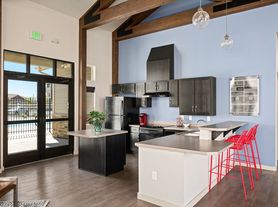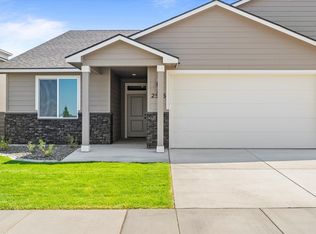FIRST MONTH FREE with 15 MONTH LEASE!
LANDSCAPING INCLUDED
Newer photos picturing refrigerator, window coverings, and stone fence to come.
You'll love this beautifully appointed, one year old home in the highly desirable South Badger neighborhood with no backyard neighbors. You will benefit from nearby vineyards, parks, play areas, open spaces, great schools, and over 18 miles of trails. Easy access to I-82 allows quick navigation throughout the Tri-Cities.
This beautiful 3 bedroom, 2 bathroom home features 9 foot ceilings, quartz countertops, smart electric fireplace in the great room, spacious walk-in closet in the master bedroom, large laundry room, a 220 volt plug in the garage to charge your EV, and a covered back patio to relax and take in the views.
AVAILABLE January 1st!
Lease duration: Enjoy FREE RENT FOR THE FIRST MONTH with a 15 month lease.
Monthly Rent: $2300
Refundable Damage Deposit: $2300
Non-refundable Move-in Fee: $400
TENANT QUALIFICATIONS
Minimum gross monthly income: $6900
No smokers
Great rental history
625+ credit
No evictions
No criminal convictions in past 7 years
No bankruptcies in past 7 years
Pets: none
Landscaping and weeding will be taken care of by a professional landscaping company and paid for by the landlord.
All utilities paid for and the sole responsibility of tenant.
Snow and ice removal is the tenant's responsibility.
Tenant can apply through Zillow. Prescreening questionnaire is available upon request. Additional authorization paperwork will be required to verify income and rental history.
House for rent
Accepts Zillow applicationsSpecial offer
$2,300/mo
3866 Barbera St, Richland, WA 99352
3beds
1,438sqft
Price may not include required fees and charges.
Single family residence
Available now
No pets
Central air
Hookups laundry
Attached garage parking
Forced air, heat pump, fireplace
What's special
Large laundry roomQuartz countertops
- 3 days |
- -- |
- -- |
Zillow last checked: 10 hours ago
Listing updated: December 01, 2025 at 07:57pm
Travel times
Facts & features
Interior
Bedrooms & bathrooms
- Bedrooms: 3
- Bathrooms: 2
- Full bathrooms: 2
Heating
- Forced Air, Heat Pump, Fireplace
Cooling
- Central Air
Appliances
- Included: Dishwasher, Freezer, Microwave, Oven, Refrigerator, WD Hookup
- Laundry: Hookups
Features
- WD Hookup
- Flooring: Carpet, Laminate, Tile
- Has fireplace: Yes
Interior area
- Total interior livable area: 1,438 sqft
Property
Parking
- Parking features: Attached
- Has attached garage: Yes
- Details: Contact manager
Features
- Patio & porch: Patio
- Exterior features: 9 ft ceilings, Electric Vehicle Charging Station, Flooring: Laminate, Heating system: Forced Air, Landscaping included in rent, UGS, Utilities included in rent
Details
- Parcel number: 133983020000038
Construction
Type & style
- Home type: SingleFamily
- Property subtype: Single Family Residence
Community & HOA
Location
- Region: Richland
Financial & listing details
- Lease term: 1 Year
Price history
| Date | Event | Price |
|---|---|---|
| 12/2/2025 | Listed for rent | $2,300$2/sqft |
Source: Zillow Rentals | ||
| 11/5/2024 | Listing removed | $2,300$2/sqft |
Source: Zillow Rentals | ||
| 11/3/2024 | Listed for rent | $2,300$2/sqft |
Source: Zillow Rentals | ||
| 10/31/2024 | Sold | $442,000$307/sqft |
Source: | ||
| 8/28/2024 | Listed for sale | $442,000$307/sqft |
Source: | ||
Neighborhood: 99352
- Special offer! FIRST MONTH FREE WITH 15 MONTH LEASE!

