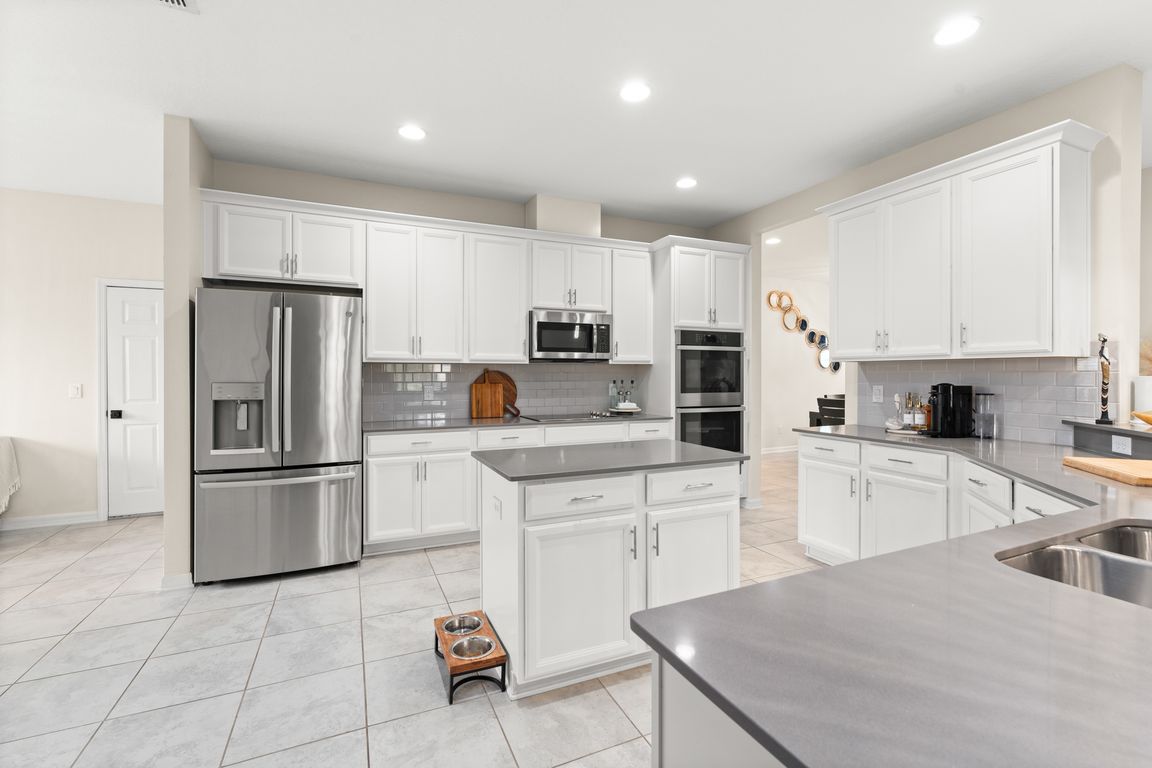
For sale
$440,000
4beds
2,565sqft
3866 Cabo Rojo Dr, Saint Cloud, FL 34772
4beds
2,565sqft
Single family residence
Built in 2020
8,276 sqft
3 Attached garage spaces
$172 price/sqft
$92 monthly HOA fee
What's special
En-suite bathroomQuartz countertopsSoft carpetDurable ceramic tileScreened-in laniOpen floorplanGourmet kitchen
**This property qualifies for a closing cost credit up to $6,600 through the Seller’s preferred lender.** Welcome to 3866 Cabo Rojo Drive, a stunning and thoughtfully designed single-story home nestled on a desirable corner lot in the welcoming Whaley’s Creek community of St. Cloud. Built in 2020, this spacious residence offers ...
- 50 days
- on Zillow |
- 913 |
- 63 |
Likely to sell faster than
Source: Stellar MLS,MLS#: O6321695 Originating MLS: Orlando Regional
Originating MLS: Orlando Regional
Travel times
Kitchen
Family Room
Primary Bedroom
Zillow last checked: 7 hours ago
Listing updated: 9 hours ago
Listing Provided by:
Thomas Nickley, Jr 407-629-4420,
KELLER WILLIAMS REALTY AT THE PARKS 407-629-4420,
Eric Buyes 407-683-3944,
KELLER WILLIAMS REALTY AT THE PARKS
Source: Stellar MLS,MLS#: O6321695 Originating MLS: Orlando Regional
Originating MLS: Orlando Regional

Facts & features
Interior
Bedrooms & bathrooms
- Bedrooms: 4
- Bathrooms: 3
- Full bathrooms: 3
Rooms
- Room types: Den/Library/Office
Primary bedroom
- Features: Walk-In Closet(s)
- Level: First
- Area: 168 Square Feet
- Dimensions: 12x14
Bedroom 1
- Features: Built-in Closet
- Level: First
- Area: 120 Square Feet
- Dimensions: 10x12
Bedroom 2
- Features: Built-in Closet
- Level: First
- Area: 120 Square Feet
- Dimensions: 10x12
Bedroom 3
- Features: Built-in Closet
- Level: First
- Area: 120 Square Feet
- Dimensions: 10x12
Family room
- Features: No Closet
- Level: First
- Area: 180 Square Feet
- Dimensions: 12x15
Kitchen
- Features: No Closet
- Level: First
- Area: 96 Square Feet
- Dimensions: 8x12
Living room
- Features: No Closet
- Level: First
- Area: 130 Square Feet
- Dimensions: 10x13
Heating
- Central
Cooling
- Central Air
Appliances
- Included: Convection Oven, Dishwasher, Dryer, Exhaust Fan, Microwave, Range, Refrigerator, Washer
- Laundry: Laundry Room
Features
- Ceiling Fan(s), High Ceilings, Kitchen/Family Room Combo, Stone Counters, Walk-In Closet(s)
- Flooring: Ceramic Tile
- Doors: Sliding Doors
- Windows: Double Pane Windows
- Has fireplace: No
Interior area
- Total structure area: 3,276
- Total interior livable area: 2,565 sqft
Video & virtual tour
Property
Parking
- Total spaces: 3
- Parking features: Garage - Attached
- Attached garage spaces: 3
Accessibility
- Accessibility features: Accessible Approach with Ramp
Features
- Levels: One
- Stories: 1
- Patio & porch: Covered
- Exterior features: Garden, Irrigation System
- Fencing: Fenced
Lot
- Size: 8,276 Square Feet
- Residential vegetation: Trees/Landscaped
Details
- Parcel number: 352630096500010990
- Zoning: RES
- Special conditions: None
Construction
Type & style
- Home type: SingleFamily
- Architectural style: Florida
- Property subtype: Single Family Residence
Materials
- Block, Stucco
- Foundation: Slab
- Roof: Shingle
Condition
- New construction: No
- Year built: 2020
Utilities & green energy
- Sewer: Public Sewer
- Water: Public
- Utilities for property: BB/HS Internet Available, Electricity Connected, Sewer Connected, Water Connected
Community & HOA
Community
- Features: Park, Pool, Sidewalks
- Security: Gated Community
- Subdivision: WHALEYS CREEK PH 2
HOA
- Has HOA: Yes
- Amenities included: Pool
- Services included: Community Pool
- HOA fee: $92 monthly
- HOA name: ARTEMIS LIFESTYLES
- HOA phone: 407-705-2190
- Pet fee: $0 monthly
Location
- Region: Saint Cloud
Financial & listing details
- Price per square foot: $172/sqft
- Tax assessed value: $417,100
- Annual tax amount: $6,320
- Date on market: 6/26/2025
- Listing terms: Cash,Conventional,FHA,VA Loan
- Ownership: Fee Simple
- Total actual rent: 0
- Electric utility on property: Yes
- Road surface type: Asphalt