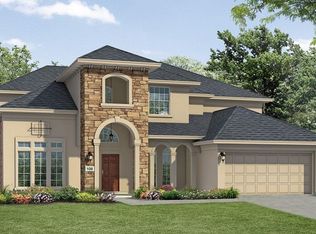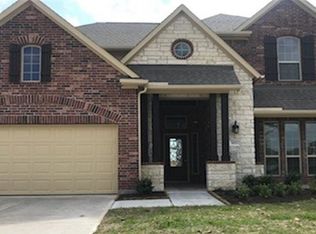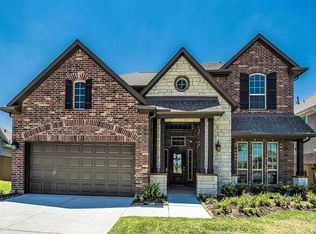As you walk in to the Bevington floor plan you will have your formal dining and formal living/opt. study flanking the two story foyer. The two story family room with optional corner fireplace is open the large island kitchen. The family and breakfast both have views to the optional rear covered patio. The large master bedroom with optional bay window creates a relaxing retreat. The Master mathroom has dual vanity sinks, a corner tub opposite of the shower & large walk in closet. The tandem 3rd garage bay can be built as an optional bedroom 5 with bath. Upstairs you will have 3 bedrooms plus a game and media room. There are options for a Master bedroom and an additional bath upstairs. Optional coverd balcony off of gameroom will create a wonderful entertaining area.
This property is off market, which means it's not currently listed for sale or rent on Zillow. This may be different from what's available on other websites or public sources.


