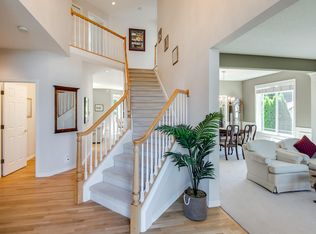Sold
$925,000
3866 NW Brookview Way, Portland, OR 97229
4beds
3,455sqft
Residential, Single Family Residence
Built in 1997
8,276.4 Square Feet Lot
$892,800 Zestimate®
$268/sqft
$3,612 Estimated rent
Home value
$892,800
$839,000 - $946,000
$3,612/mo
Zestimate® history
Loading...
Owner options
Explore your selling options
What's special
*Open Sunday 03/09 2-4pm* Outstanding value for this 3,455 square foot home in Bauer Creek Estates. This house features a spiral staircase, 3 bedrooms, a main floor den + a large main level bonus room. Relax in the spacious primary suite with vaulted ceilings, a fireplace & a luxurious bathroom suite with a walk-in shower. There is a nice sized kitchen with a granite cooking island, hardwood floors & stainless steel appliances. Kitchen flows into the family room with gleaming hardwood floors and fireplace. Recent updates in the home include freshly refinished hardwood floors and brand new carpet. Enjoy entertaining in the private back yard that features a large deck and water fountain. Highly rated schools and convenient location with easy access to premier shops, restaurants, lifetime fitness, parks & more.
Zillow last checked: 8 hours ago
Listing updated: April 20, 2025 at 08:30am
Listed by:
Kendall Woodworth kendall@windermere.com,
Windermere Realty Trust
Bought with:
Taira Harper, 201205464
MORE Realty
Source: RMLS (OR),MLS#: 636800608
Facts & features
Interior
Bedrooms & bathrooms
- Bedrooms: 4
- Bathrooms: 3
- Full bathrooms: 3
- Main level bathrooms: 1
Primary bedroom
- Features: Fireplace, Suite, Walkin Closet, Walkin Shower
- Level: Upper
- Area: 322
- Dimensions: 23 x 14
Bedroom 2
- Features: Walkin Closet, Wallto Wall Carpet
- Level: Upper
- Area: 132
- Dimensions: 12 x 11
Bedroom 3
- Features: Wallto Wall Carpet
- Level: Upper
- Area: 121
- Dimensions: 11 x 11
Dining room
- Features: Ceiling Fan, Formal, Vaulted Ceiling
- Level: Main
- Area: 196
- Dimensions: 14 x 14
Family room
- Features: Fireplace, Hardwood Floors, Sliding Doors
- Level: Main
- Area: 380
- Dimensions: 19 x 20
Kitchen
- Features: Cook Island, French Doors, Hardwood Floors, Pantry, Free Standing Refrigerator, Granite
- Level: Main
- Area: 323
- Width: 17
Living room
- Features: Ceiling Fan, Vaulted Ceiling
- Level: Main
- Area: 304
- Dimensions: 19 x 16
Heating
- Forced Air, Fireplace(s)
Cooling
- Central Air
Appliances
- Included: Built In Oven, Cooktop, Dishwasher, Disposal, Gas Appliances, Microwave, Stainless Steel Appliance(s), Washer/Dryer, Free-Standing Refrigerator, Gas Water Heater
- Laundry: Laundry Room
Features
- Ceiling Fan(s), Granite, Plumbed For Central Vacuum, Vaulted Ceiling(s), Built-in Features, Closet, Sink, Walk-In Closet(s), Formal, Cook Island, Pantry, Suite, Walkin Shower
- Flooring: Hardwood, Tile, Wall to Wall Carpet, Wood
- Doors: Sliding Doors, French Doors
- Windows: Double Pane Windows
- Basement: Crawl Space
- Number of fireplaces: 2
- Fireplace features: Gas
Interior area
- Total structure area: 3,455
- Total interior livable area: 3,455 sqft
Property
Parking
- Total spaces: 3
- Parking features: Garage Door Opener, Attached, Extra Deep Garage
- Attached garage spaces: 3
Features
- Stories: 2
- Patio & porch: Deck
- Exterior features: Water Feature, Yard
- Fencing: Fenced
Lot
- Size: 8,276 sqft
- Features: Trees, SqFt 7000 to 9999
Details
- Parcel number: R2054920
Construction
Type & style
- Home type: SingleFamily
- Architectural style: Traditional
- Property subtype: Residential, Single Family Residence
Materials
- Brick, Cedar
- Foundation: Concrete Perimeter
- Roof: Composition
Condition
- Resale
- New construction: No
- Year built: 1997
Utilities & green energy
- Gas: Gas
- Sewer: Public Sewer
- Water: Public
Community & neighborhood
Location
- Region: Portland
HOA & financial
HOA
- Has HOA: Yes
- HOA fee: $1,341 annually
- Amenities included: Commons, Management
Other
Other facts
- Listing terms: Cash,Conventional
- Road surface type: Concrete
Price history
| Date | Event | Price |
|---|---|---|
| 4/18/2025 | Sold | $925,000$268/sqft |
Source: | ||
| 3/24/2025 | Pending sale | $925,000$268/sqft |
Source: | ||
| 3/7/2025 | Listed for sale | $925,000+49.2%$268/sqft |
Source: | ||
| 7/15/2013 | Sold | $619,900-2.1%$179/sqft |
Source: | ||
| 8/5/2005 | Sold | $633,000+83.5%$183/sqft |
Source: Public Record | ||
Public tax history
| Year | Property taxes | Tax assessment |
|---|---|---|
| 2025 | $10,645 +4.5% | $630,330 +3% |
| 2024 | $10,184 +3.7% | $611,980 +3% |
| 2023 | $9,820 +3.6% | $594,160 +3% |
Find assessor info on the county website
Neighborhood: Cedar Mill
Nearby schools
GreatSchools rating
- 6/10Findley Elementary SchoolGrades: K-5Distance: 0.2 mi
- 9/10Tumwater Middle SchoolGrades: 6-8Distance: 1.8 mi
- 9/10Sunset High SchoolGrades: 9-12Distance: 1.5 mi
Schools provided by the listing agent
- Elementary: Findley
- Middle: Tumwater
- High: Sunset
Source: RMLS (OR). This data may not be complete. We recommend contacting the local school district to confirm school assignments for this home.
Get a cash offer in 3 minutes
Find out how much your home could sell for in as little as 3 minutes with a no-obligation cash offer.
Estimated market value
$892,800
Get a cash offer in 3 minutes
Find out how much your home could sell for in as little as 3 minutes with a no-obligation cash offer.
Estimated market value
$892,800
