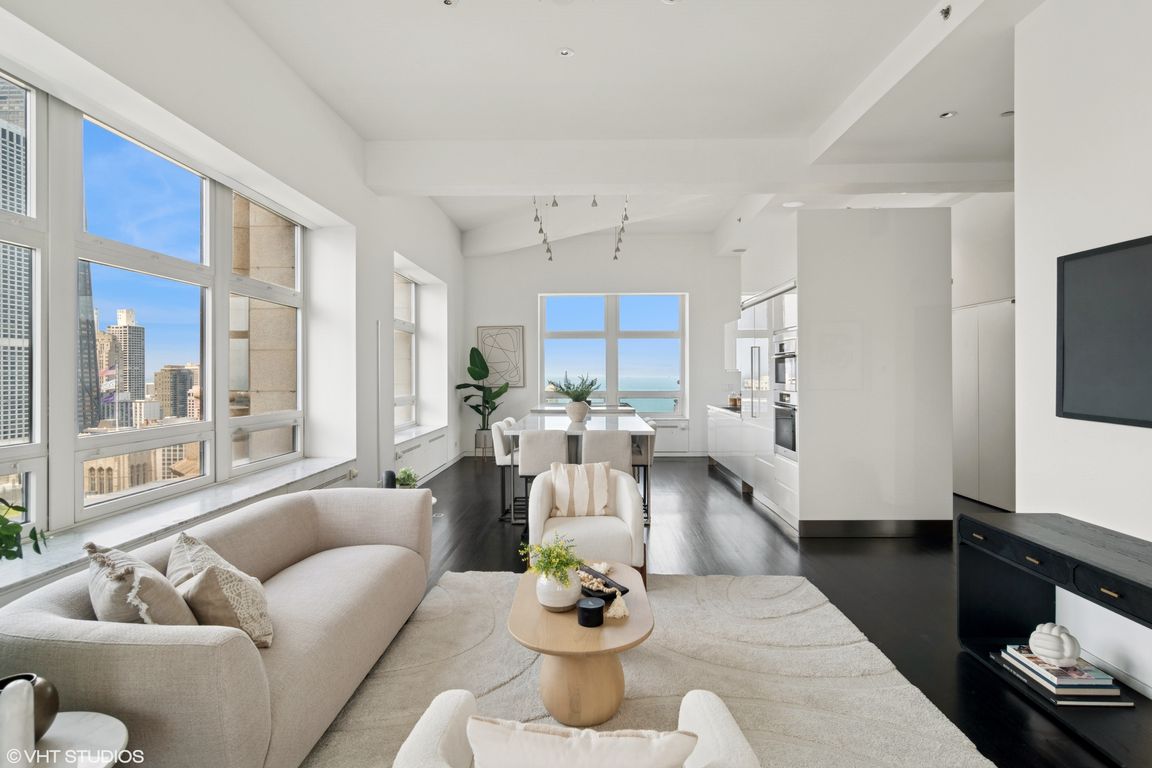
Contingent
$1,250,000
2beds
2,352sqft
680 N Lake Shore Dr APT 2800, Chicago, IL 60611
2beds
2,352sqft
Condominium, single family residence
Built in 1923
1 Attached garage space
$531 price/sqft
$1,376 monthly HOA fee
What's special
Full-floor penthouseEat-in islandExpansive primary suiteMassive picture windowsWide-plank hardwood flooringBar sinkCustom built-in closets
Perched atop a Chicago architectural landmark just steps from Northwestern Hospital, this rarely available full-floor penthouse offers an extraordinary blend of privacy, volume, and panoramic 360 views of Lake Michigan, the city skyline, sunsets, and Navy Pier fireworks from every room. Accessed via private elevator, the residence stuns with soaring 14-foot ...
- 6 days
- on Zillow |
- 1,607 |
- 67 |
Source: MRED as distributed by MLS GRID,MLS#: 12438165
Travel times
Living Room
Kitchen
Primary Bedroom
Zillow last checked: 7 hours ago
Listing updated: August 11, 2025 at 02:48pm
Listing courtesy of:
Eugene Fu 312-804-3738,
@properties Christie's International Real Estate,
Elliot Melsness 815-213-1146,
@properties Christie's International Real Estate
Source: MRED as distributed by MLS GRID,MLS#: 12438165
Facts & features
Interior
Bedrooms & bathrooms
- Bedrooms: 2
- Bathrooms: 2
- Full bathrooms: 2
Rooms
- Room types: Atrium, Foyer, Pantry, Walk In Closet
Primary bedroom
- Features: Flooring (Hardwood), Bathroom (Full)
- Level: Main
- Area: 255 Square Feet
- Dimensions: 17X15
Bedroom 2
- Features: Flooring (Hardwood)
- Level: Main
- Area: 224 Square Feet
- Dimensions: 16X14
Other
- Features: Flooring (Stone)
- Level: Main
- Area: 168 Square Feet
- Dimensions: 21X8
Dining room
- Level: Main
- Dimensions: COMBO
Foyer
- Features: Flooring (Stone)
- Level: Main
- Area: 50 Square Feet
- Dimensions: 10X5
Kitchen
- Features: Kitchen (Eating Area-Breakfast Bar, Island, Pantry-Butler, Pantry-Closet, Custom Cabinetry, SolidSurfaceCounter, Updated Kitchen), Flooring (Hardwood)
- Level: Main
- Area: 272 Square Feet
- Dimensions: 17X16
Laundry
- Level: Main
- Area: 15 Square Feet
- Dimensions: 5X3
Living room
- Features: Flooring (Hardwood)
- Level: Main
- Area: 240 Square Feet
- Dimensions: 16X15
Pantry
- Features: Flooring (Hardwood)
- Level: Main
- Area: 102 Square Feet
- Dimensions: 17X6
Walk in closet
- Features: Flooring (Hardwood)
- Level: Main
- Area: 63 Square Feet
- Dimensions: 9X7
Heating
- Natural Gas, Forced Air, Baseboard, Indv Controls
Cooling
- Central Air
Appliances
- Included: Range, Microwave, Dishwasher, Refrigerator, High End Refrigerator, Bar Fridge, Freezer, Washer, Dryer, Disposal, Stainless Steel Appliance(s), Wine Refrigerator, Cooktop, Oven
- Laundry: Main Level, Washer Hookup, In Unit
Features
- Vaulted Ceiling(s), Cathedral Ceiling(s), Wet Bar, Elevator, 1st Floor Bedroom, Storage, Built-in Features, Walk-In Closet(s), Bookcases, Beamed Ceilings, Open Floorplan
- Flooring: Hardwood
- Basement: None
Interior area
- Total structure area: 0
- Total interior livable area: 2,352 sqft
Video & virtual tour
Property
Parking
- Total spaces: 1
- Parking features: Heated Garage, On Site, Leased, Attached, Garage
- Attached garage spaces: 1
Accessibility
- Accessibility features: No Disability Access
Features
- Has view: Yes
- View description: Water, Back of Property, Front of Property, Side(s) of Property
- Water view: Water,Back of Property,Front of Property,Side(s) of Property
- Waterfront features: Lake Front
Lot
- Features: Common Grounds, Corner Lot, Landscaped
Details
- Parcel number: 17102020831130
- Special conditions: List Broker Must Accompany
Construction
Type & style
- Home type: Condo
- Property subtype: Condominium, Single Family Residence
Materials
- Brick, Stone
- Foundation: Concrete Perimeter
- Roof: Tar/Gravel
Condition
- New construction: No
- Year built: 1923
- Major remodel year: 2020
Utilities & green energy
- Sewer: Public Sewer
- Water: Lake Michigan, Public
Community & HOA
Community
- Features: Park
HOA
- Has HOA: Yes
- Amenities included: Door Person, Elevator(s), Exercise Room, Storage, Health Club, On Site Manager/Engineer, Indoor Pool, Receiving Room, Valet/Cleaner, Spa/Hot Tub
- Services included: Heat, Air Conditioning, Water, Doorman, Cable TV, Exercise Facilities, Pool, Exterior Maintenance, Scavenger, Snow Removal
- HOA fee: $1,376 monthly
Location
- Region: Chicago
Financial & listing details
- Price per square foot: $531/sqft
- Tax assessed value: $389,990
- Annual tax amount: $8,228
- Date on market: 8/7/2025
- Ownership: Condo