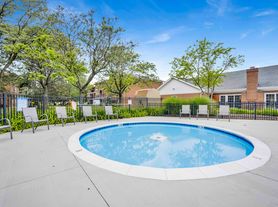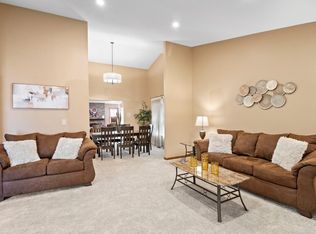Spacious 3-bedroom, 2-bath duplex with 1,736 sq. ft. of living space! Move-in ready with an open floor plan, granite kitchen counters, breakfast bar, and premium cabinetry.
The large primary bedroom offers his-and-hers closets and private access to a full bath with marble tile. The lower-level family room features a cozy wood-burning fireplace and a second full bath perfect for guests or a home office.
Enjoy new vinyl flooring, fresh paint throughout, and a fully fenced backyard ideal for kids, pets, or entertaining! Located in a quiet, desirable neighborhood.
3 bedrooms / 2 full baths
1,736 sq. ft.
Updated kitchen with granite countertops
Wood-burning fireplace
Fully fenced backyard
Fresh paint & new flooring
No HOA
Tenant pays for all utilities and is responsible for lawn maintenance and snow removal.
A wonderful place to call home available now!
Renter is responsible for all utilities, grass maintenance, and snow removal.
Apartment for rent
Accepts Zillow applications
$2,500/mo
3867 Springlake Dr, Hanover Park, IL 60133
3beds
1,736sqft
Price may not include required fees and charges.
Apartment
Available now
Cats, small dogs OK
Central air
In unit laundry
Attached garage parking
Forced air
What's special
Cozy wood-burning fireplaceFully fenced backyardGranite kitchen countersOpen floor planPremium cabinetryBreakfast barNew vinyl flooring
- 4 days |
- -- |
- -- |
Travel times
Facts & features
Interior
Bedrooms & bathrooms
- Bedrooms: 3
- Bathrooms: 2
- Full bathrooms: 2
Heating
- Forced Air
Cooling
- Central Air
Appliances
- Included: Dishwasher, Dryer, Freezer, Microwave, Oven, Refrigerator, Washer
- Laundry: In Unit
Features
- Flooring: Hardwood
Interior area
- Total interior livable area: 1,736 sqft
Property
Parking
- Parking features: Attached
- Has attached garage: Yes
- Details: Contact manager
Features
- Exterior features: Heating system: Forced Air, No Utilities included in rent
Details
- Parcel number: 0124107021
Construction
Type & style
- Home type: Apartment
- Property subtype: Apartment
Building
Management
- Pets allowed: Yes
Community & HOA
Location
- Region: Hanover Park
Financial & listing details
- Lease term: 1 Year
Price history
| Date | Event | Price |
|---|---|---|
| 10/31/2025 | Listed for rent | $2,500$1/sqft |
Source: Zillow Rentals | ||
| 10/30/2025 | Sold | $324,000-7.4%$187/sqft |
Source: | ||
| 9/21/2025 | Contingent | $350,000$202/sqft |
Source: | ||
| 9/8/2025 | Listed for sale | $350,000+59.8%$202/sqft |
Source: | ||
| 5/24/2018 | Sold | $219,000-0.4%$126/sqft |
Source: | ||

